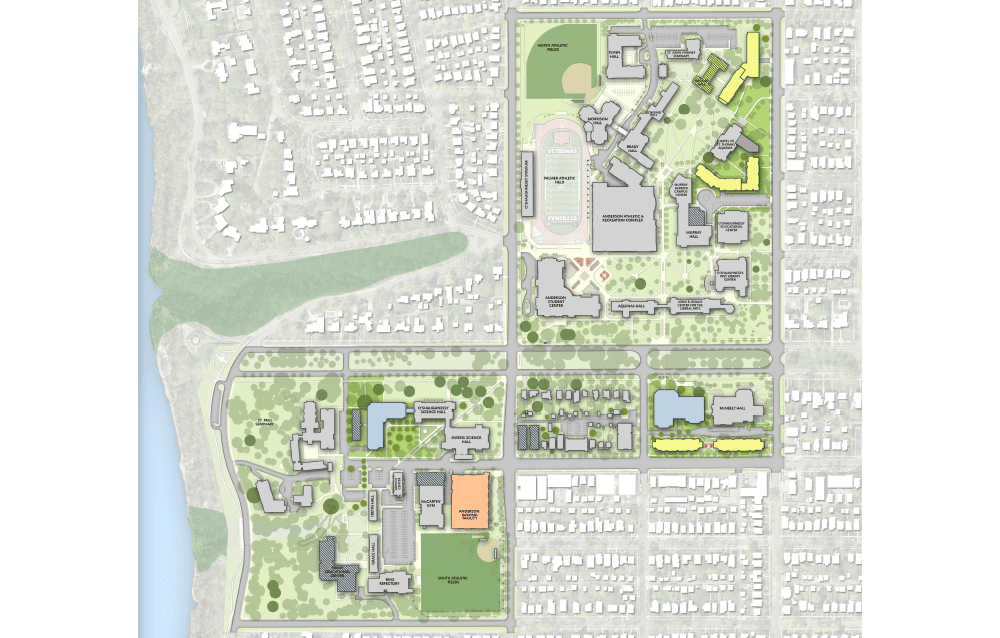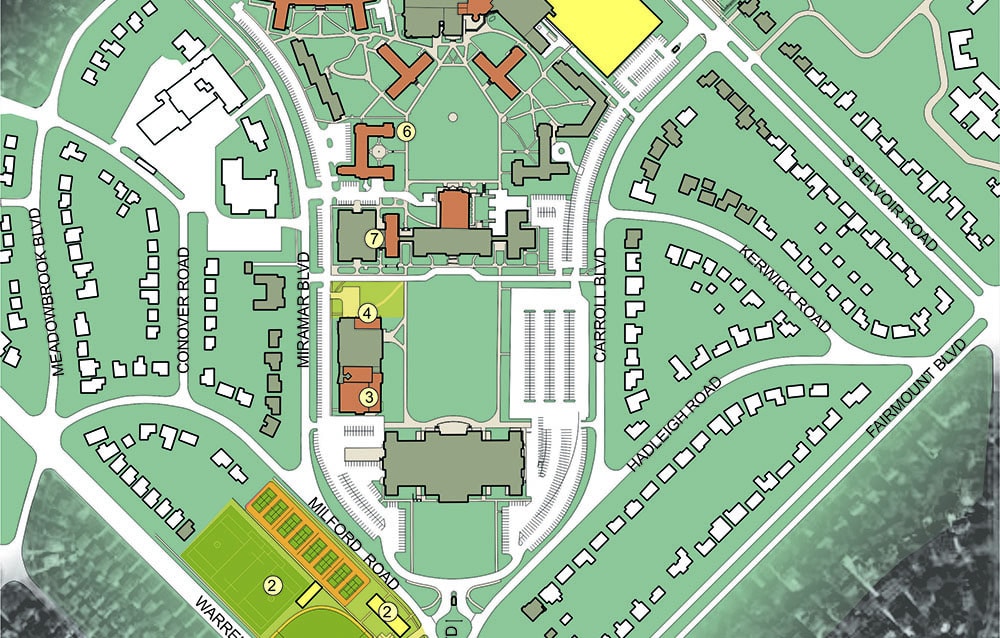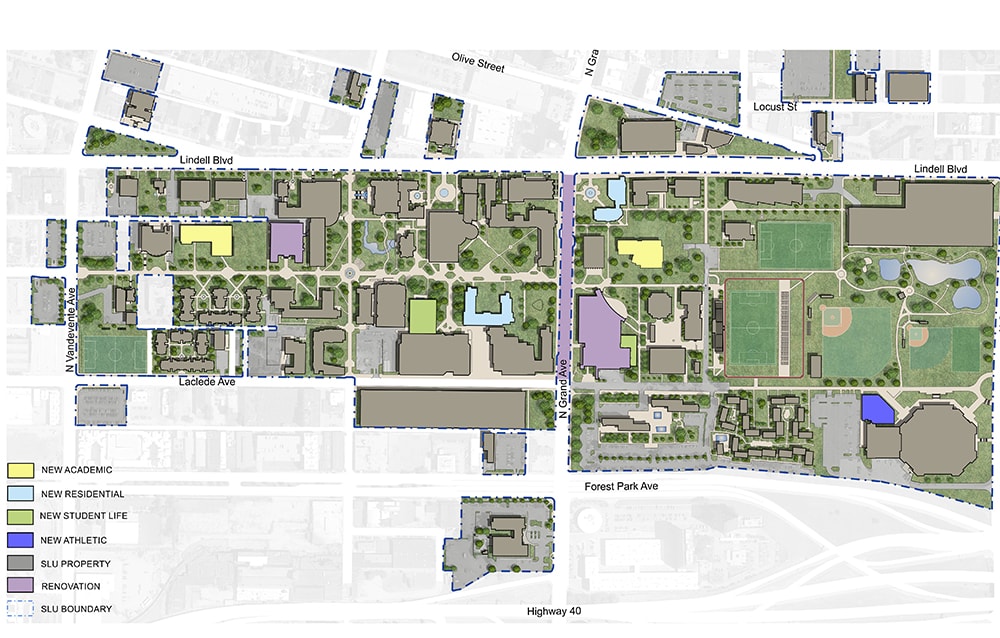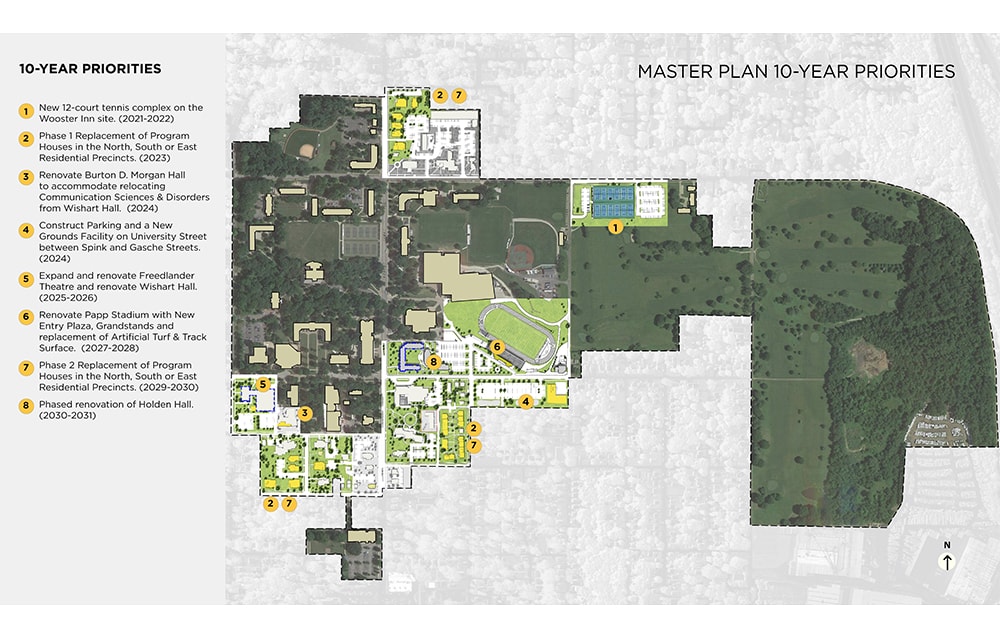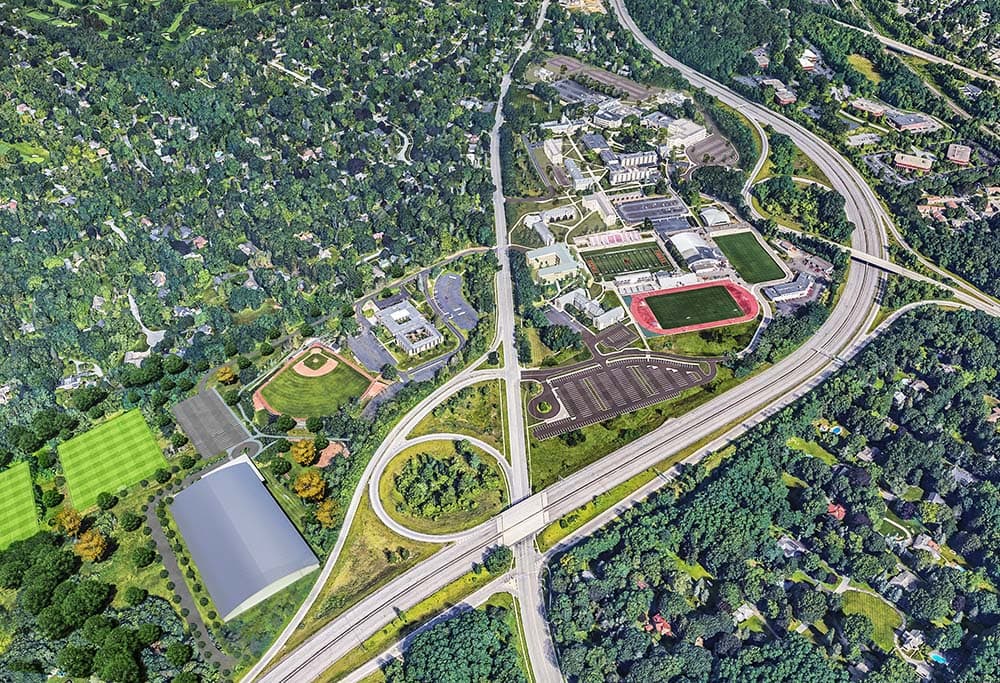Campus Master Plan
Following adoption of a Strategic Plan, the University of St. Thomas retained Hastings+Chivetta to complete a comprehensive Campus Master Plan for their Minneapolis and St. Paul campuses.
The 78-acre main campus in St. Paul consists of about 50 buildings totaling approximately 2,700,000 gross square feet of space. The Minneapolis campus covers about three city blocks, with 4 main buildings and approximately 412,000 gross square feet of space. Both campuses feature the university’s signature Collegiate Gothic style, with many of the building facades constructed from Kasota stone from quarries near Mankato, MN.
The overall goal of the planning process was to develop a vision and strategy for the best use of the university’s lands, including plans for new facilities, renovations and/or expansion of existing facilities and the appropriate infrastructure necessary to achieve educational goals, over both the short and long term.
The Campus Master Plan took a comprehensive look at all areas of campus, including Housing, Academics, Athletics, and other non-academic needs, in the overall land use study. The Master Plan will address the following items:
- Space Utilization Analysis
- Classroom Utilization Analysis
- Recommendations for optimizing on-campus Housing
- Land Use within condtional use requirements
- Facilities & Infrastructure, including utilities and IT infrastructure planning
- Sustainability considerations as indicated in the Climate Action Plan
- Landscape Master Plan Update
- Campus Access, Circulation and Parking
- Accessibility and Safety
