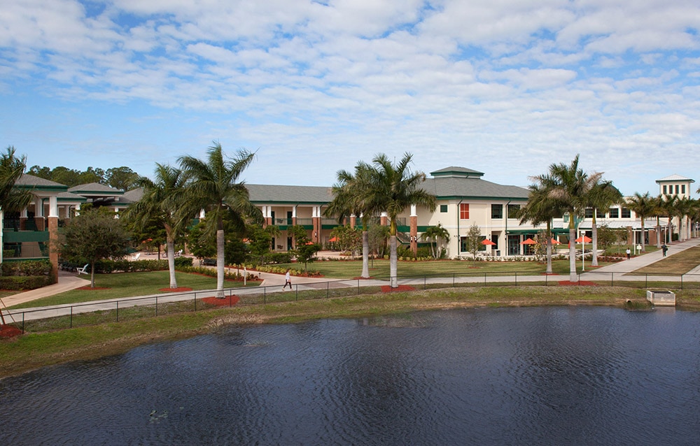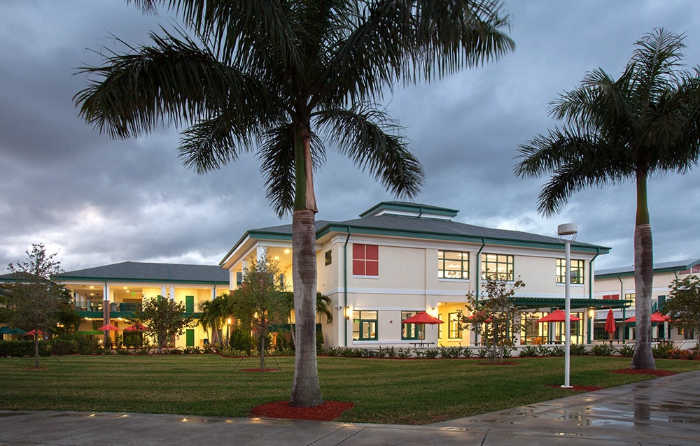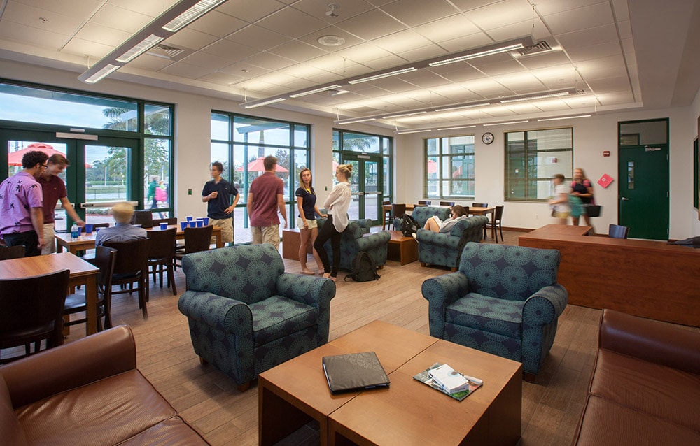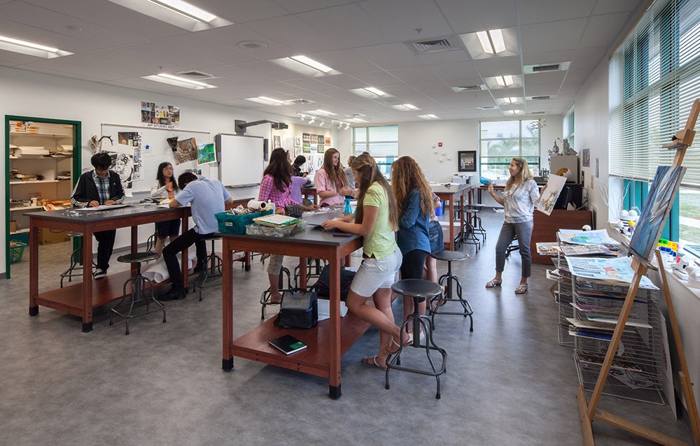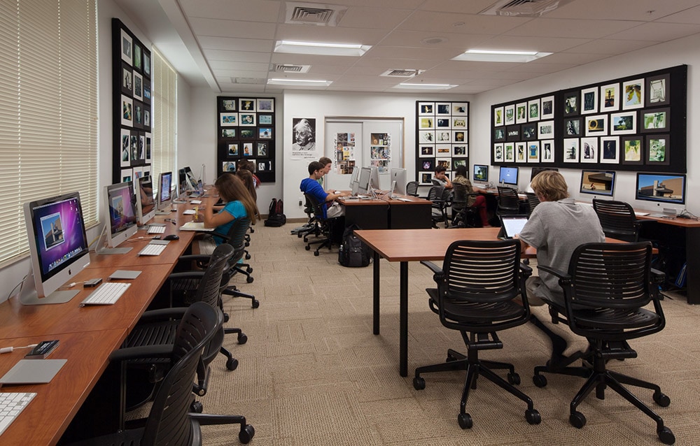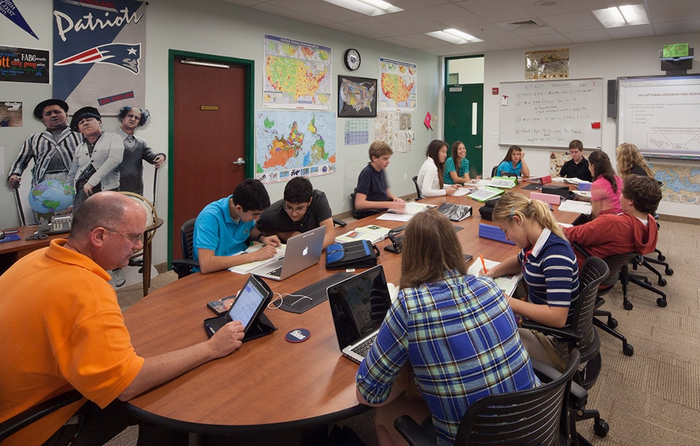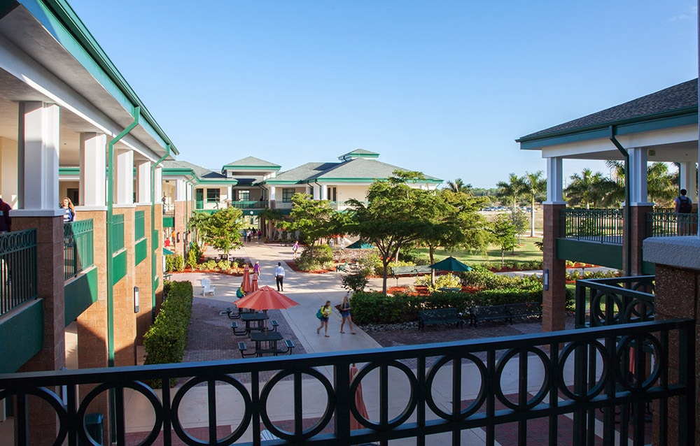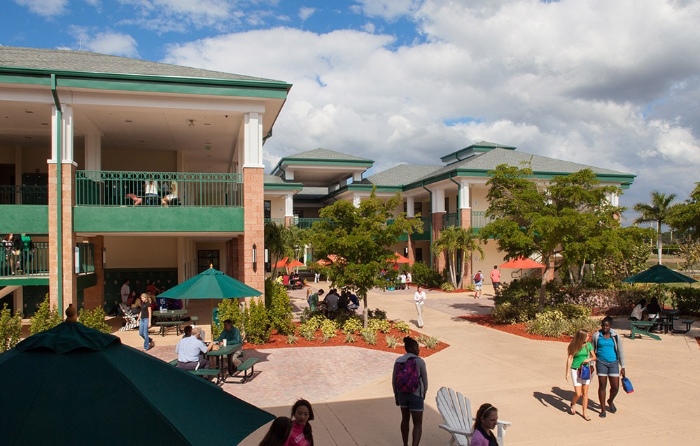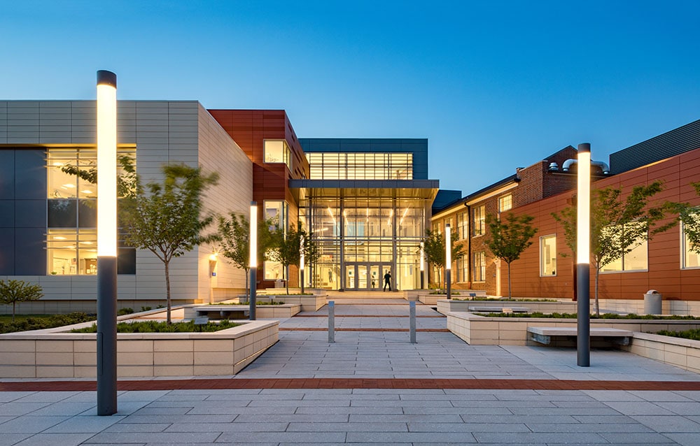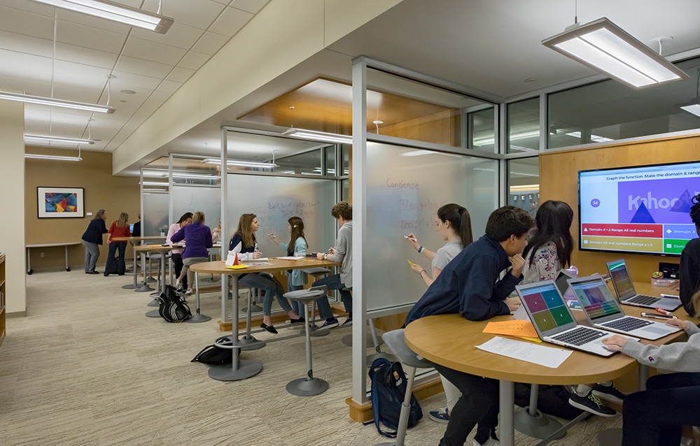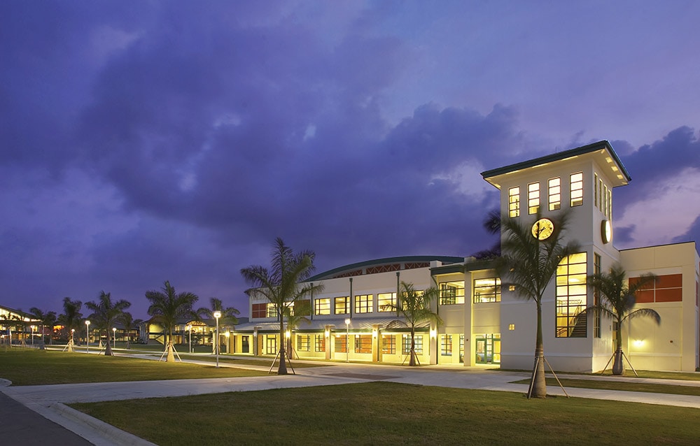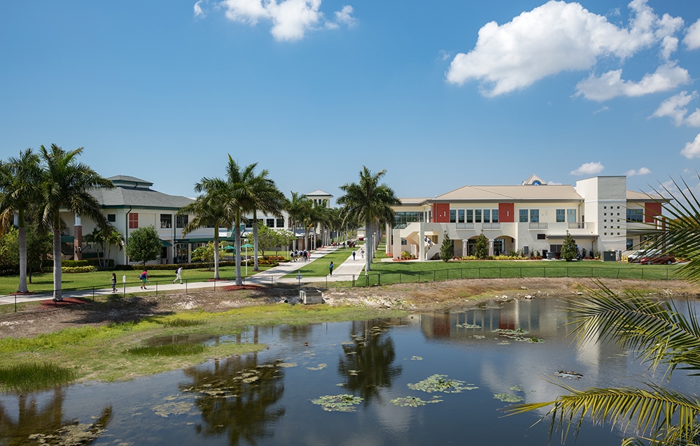Upper School Humanities Building
Hastings+Chivetta has provided planning and design services to Community School of Naples (CSN) for over a decade. After completing a master plan update that outlines a dynamic growth plan, our firm was engaged to design an addition to serve upper school students, primarily seniors. The new 17,000 SF facility centralizes classrooms and administrative functions for the English and history departments. In previous years, students were attending class in rooms not designed to support classroom activities or modern pedagogies. The English department is housed on the first level and the history department is on the second. A series of seminar-style classrooms with flexible furniture supports a range of teaching styles and classroom activities. Small break rooms and writing labs augment the seminar classrooms. The first floor also houses a digital art lab and two traditional studios, with a kiln room and a mixing room. The facility also gives seniors their own spaces for both study and socializing, including a student lounge, an activity/study room and a café. These spaces have access to an outdoor patio, in addition to a new courtyard.
