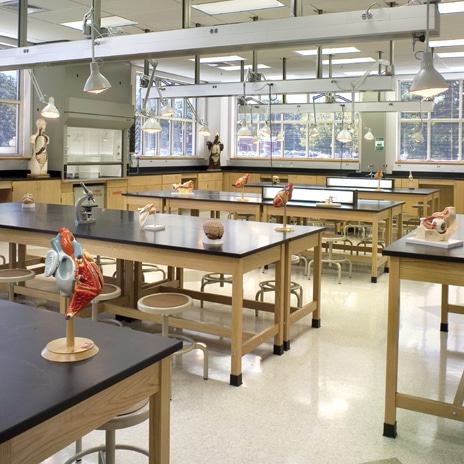Trends in sustainable laboratory design

Wednesday, May 25, 2016
By Gary Wehmeier, AIA, LEED AP and Dennis Lammert, AIA, LEED AP
Collegiate laboratory spaces continue to evolve, becoming more sophisticated and flexible. Equipment, researchers and the research itself push this evolution, and the result is spaces that help students and researchers perform groundbreaking work. While cutting-edge work is being performed inside the building, architects are finding ways to make these labs increasingly sustainable, allowing universities to save energy and money.
Laboratories are typically the biggest energy users on a collegiate campus, using up to 10 times the amount of energy as a typical classroom space. This makes increasing their sustainability even more important. But it’s challenging. Labs require more air changes than other buildings, and they have more stringent codes to follow because of safety issues. Lab users are handling equipment and working with dangerous chemicals that pose serious safety risks, making a safe working environment critical.
The design and construction industry continues to find safe, sustainable options for collegiate lab buildings. While not a comprehensive list, below are some sustainable trends in teaching and research laboratories.
Laboratory Controls
The type and complexity of controls for the air flow at fume hoods and within labs with fume hoods is usually dependent on several factors. Simpler controls offer easier maintenance for minimally-trained facilities staff, however energy savings are minimal. To maximize energy savings and maintain proper safe environments for students, faculty and staff, the use of variable air volume (VAV) style fume hoods and fume hood controls can reduce the overall building energy use considerably. With integrated controls, air flow rates are adjusted based on usage during occupied and unoccupied times. Occupancy sensors located at fume hoods allow the exhaust air flow rates to be reduced by up to 40 percent when no occupants are present, and will immediately increase the ventilation rate when occupants are within a prescribed proximity to the fume hood.
Daylighting in Labs
Daylighting (or daylight harvesting) offers the opportunity to save energy, enhance building occupant comfort and reduce cost associated with electric lighting. Successful daylighting strategies are normally developed early in the design process to maximize the overall benefit. Factors that should be considered for daylighting in labs include the building orientation and geometry, and what architectural design features can best benefit the project and design – such as top lighting (lighting from windows above the ceiling line), side lighting (lighting from windows below the ceiling line), atrium area within the central sections of the building and the incorporation of light shelves and/or sloped ceilings.
Demand Control Ventilation (DCV)
Determining proper air change rates in laboratories is an often-debated topic among facility owners, operators and safety personnel. The use of 100 percent outside air makes each air exchange costly, however, ensuring a clean working environment for students, faculty, researchers and occupants is always the primary consideration. In reality, setting a single air change rate to balance safety and energy consumption will not achieve the primary objectives (safety, indoor air quality and cost-effective operation). Demand control ventilation (DCV) is a method of ensuring a building is ventilated cost effectively while still maximizing safety to building occupants and maintaining indoor air quality standards. Through the use of real-time measurement sensors, the indoor lab and overall building environment is continually monitored and the air change rates adjusted are accordingly to control the environment. When designed and installed correctly, the use of DCV can significantly reduce the building energy usage.
Chilled beams
The use of chilled beams is not new. Europe has employed this technology for decades and some parts of the United States have started incorporating it into construction projects in recent years, but it is not yet in widespread use. This alternative to traditional HVAC systems significantly increases a system’s efficiency through the use of convection and induction to cool a space. Water-based systems can transfer more energy than air, allowing for more efficient cooling and heating. A chilled beam HVAC system can provide universities a substantial savings in operating costs and reduced maintenance. Many users are reporting a 20 percent energy savings. Active chilled beams can also reduce plenum space requirements since duct space is reduced and less chase space is required.
Utilization studies
Not all sustainable measures require new buildings and equipment. In some cases, universities already have the necessary science buildings, but need help aligning the building usage to support the evolving curriculum. At Jordan Hall of Science at the University of Notre Dame, Hastings+Chivetta used peer benchmarking to provide a utilization and planning study. The study provided suggestions to better use the current facility through more efficient class scheduling, consolidation of courses, minimized wasted space and increased flexibility. The result is a building that will better support the current curriculum, as well as create laboratory space for expanded research enterprises in the biological sciences.
About the authors: Gary Wehmeier is a project architect specializing in laboratory and research design. Dennis Lammert is a project manager who leads the firm’s largest and most complicated science projects.