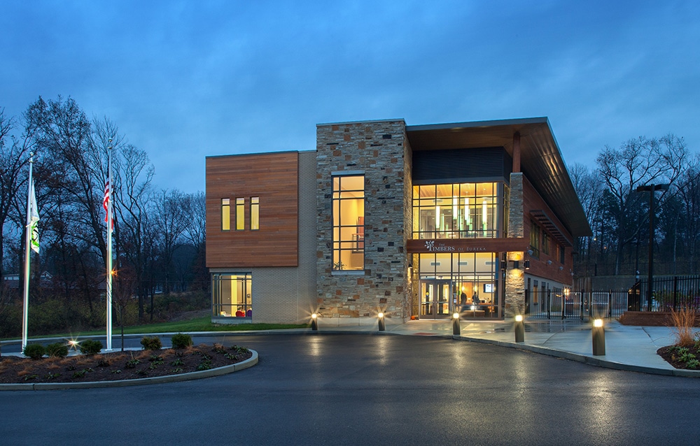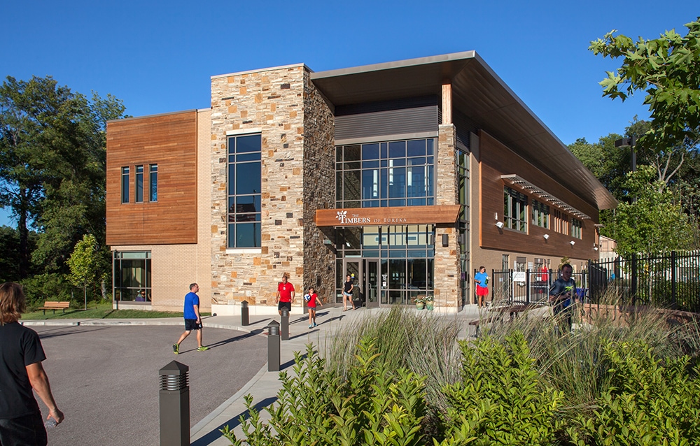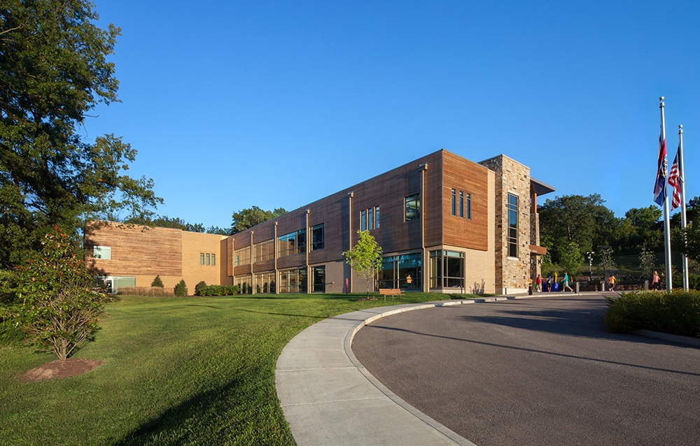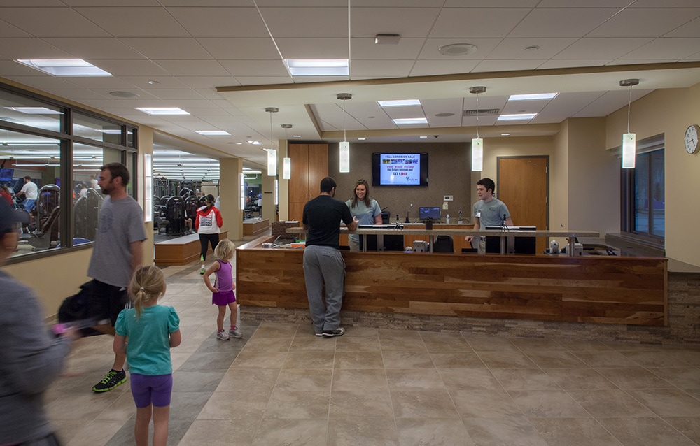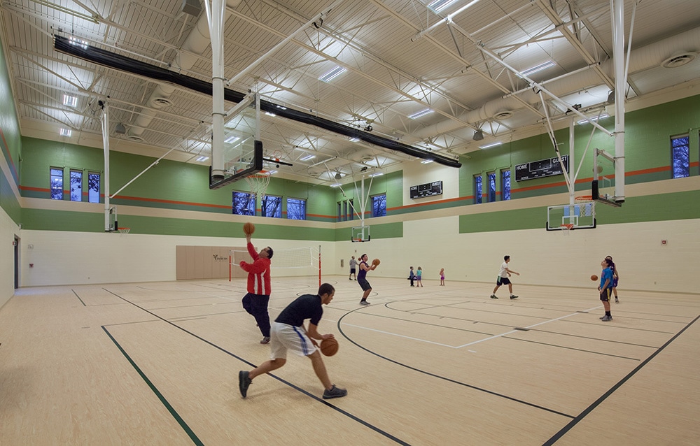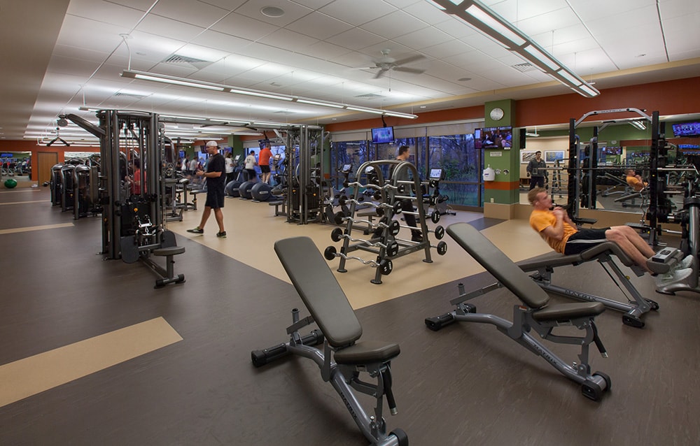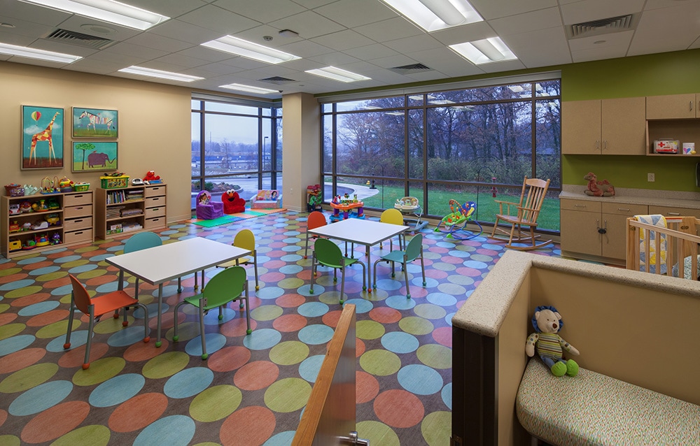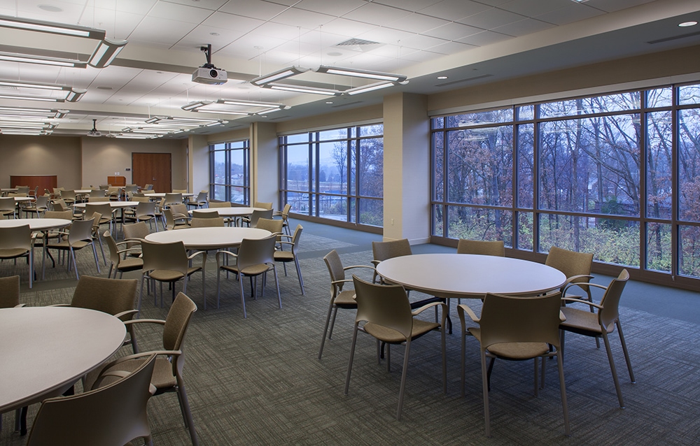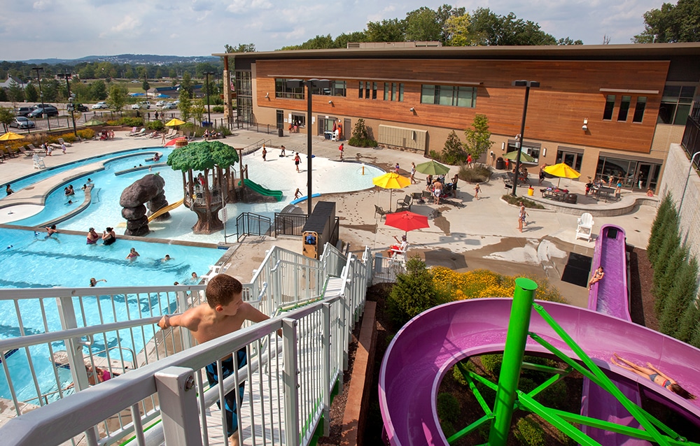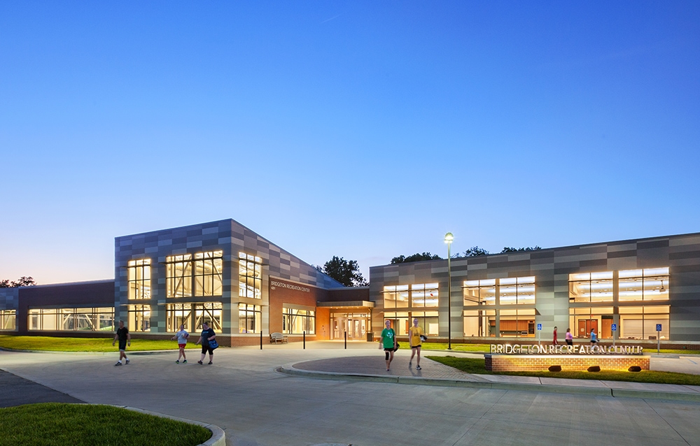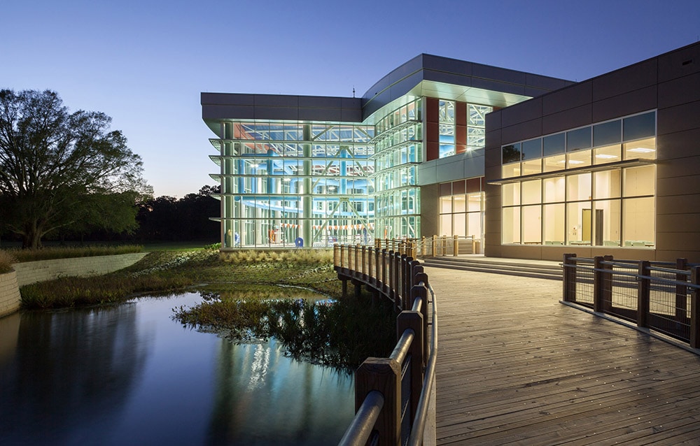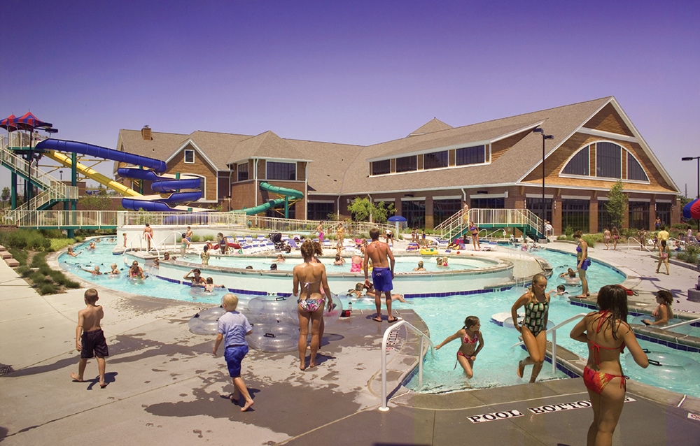The Timbers Recreation Center
After ten years of planning and searching for a suitable site for a community recreation center, the City of Eureka purchased property in 2010 and hired Hastings+Chivetta to plan, program and design the City’s first dedicated Recreation Center. Designers utilized previous demographic analysis, survey results and focus group information to program a facility that best meets the community’s health and leisure needs while maintaining the project budget. The resulting design is an intergenerational, family-based facility that includes multi-use and flexible space to fulfill a variety of needs. The new Recreation Center is designed around the most desired amenities identified by community stake-holders: a leisure pool, multi-purpose gymnasium, fitness and meeting/gathering space. The outdoor aquatic area features a lower pool, upper pool and two-story slide designed to be used for all age groups. The zero-entry lower pool includes a tot area, play structure, slide and lazy river. The upper pool has three lap lanes and a 1-meter diving board. The upper pool empties into the lower pool, creating a waterfall feature. A wet party room directly off the pool deck provides easy access to the pool space for birthday parties and special events. The multipurpose gymnasium features a full-size court with two cross courts and can be utilized for a variety of sports as well as special events. The 4,000 sf fitness center includes cardio and strength equipment. Another 4,000 sf is dedicated to meeting room/gathering space to host large parties, lectures and other events. The flexible space can be divided into two rooms and has direct access to a full kitchen, pantry and storage. Other spaces include a group exercise room, lounge space, multipurpose room, childcare room, concession stand, locker rooms with saunas, and Parks and Recreation offices. The property also includes a pond, which is planned for fishing.
