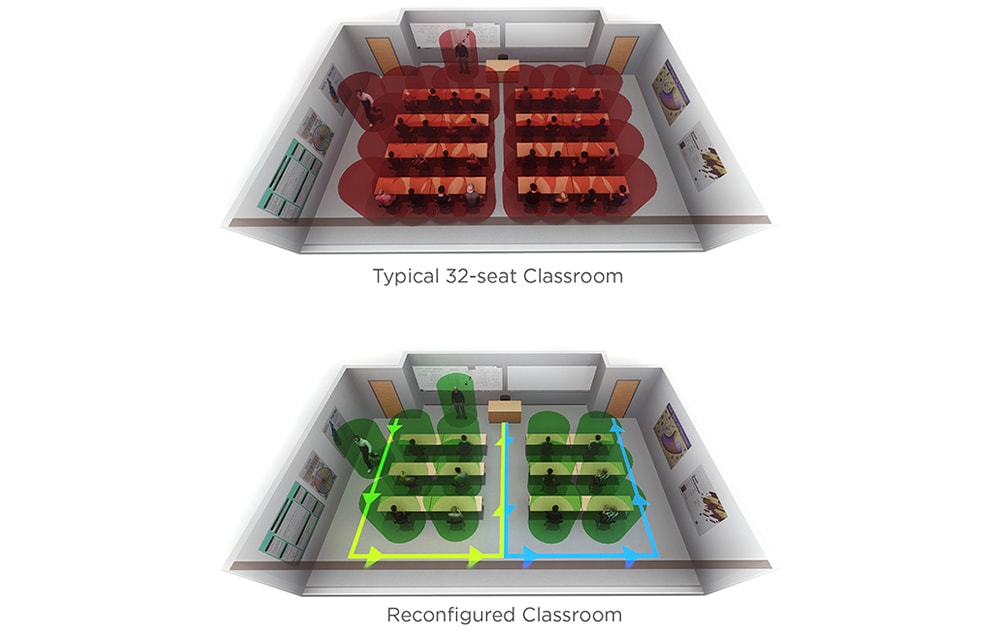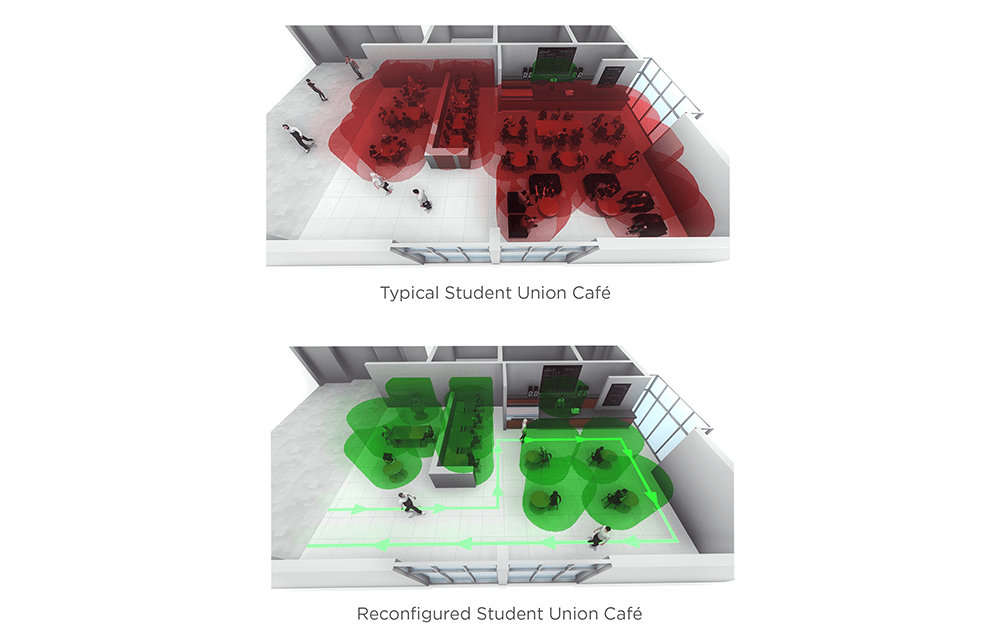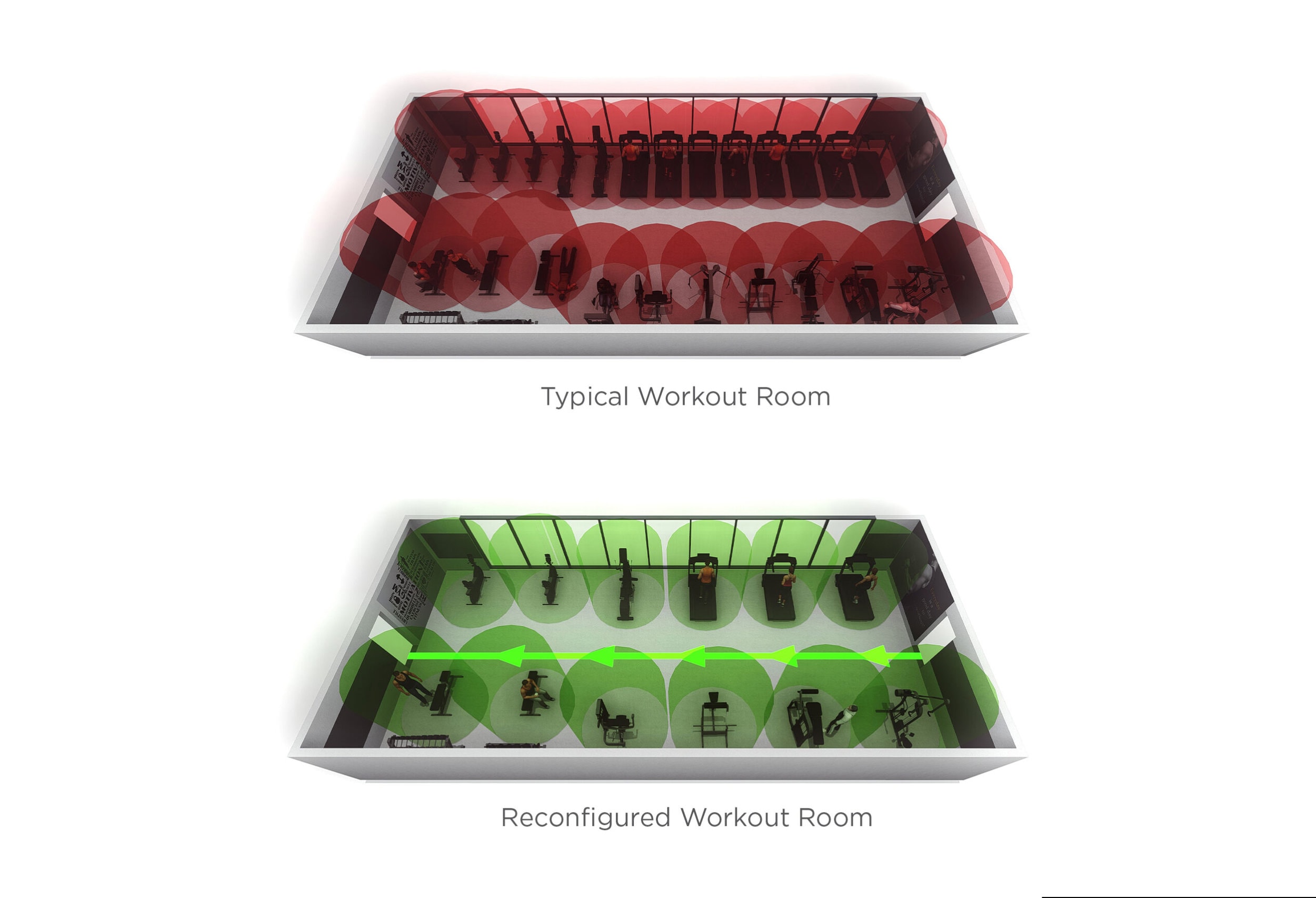Social Distancing Academic Design
Our Social Distancing Academic Design Service provides customized strategies for returning to campus, including classroom layouts to provide at least six feet between seating and adjustments to existing class scheduling. By analyzing your class scheduling, classroom layouts, building touch points, and user movement, we can prepare your campus using the following strategies:
- Spreading classes evenly across the week from 8am to 5pm to eliminate spikes in demand and enable the scheduling of multiple classrooms per course.
- Dividing class sections into A, B, or C days or weeks with students alternating the in-class experience with Zoom sessions that can be attended remotely.
- Expanding the daily schedule to include more sessions (if the institution has enough capacity).
- Creating dimensioned drawings of classrooms for use by campus staff to set up new furniture arrangements and assist with demarcating the location of the furniture on the classroom floor.
- Producing signage for each classroom with seating diagrams, distancing requirements, and circulation flow.
- Evaluating individual campus buildings for user touch points so changes can be made to infrastructure including (but not limited to) installing automatic door openers, hands free faucets, flush valves, and drinking fountains.
- Rearranging user traffic flow by designating in- and out-only building and classroom entries, one-way corridors, and one-way stairs.


