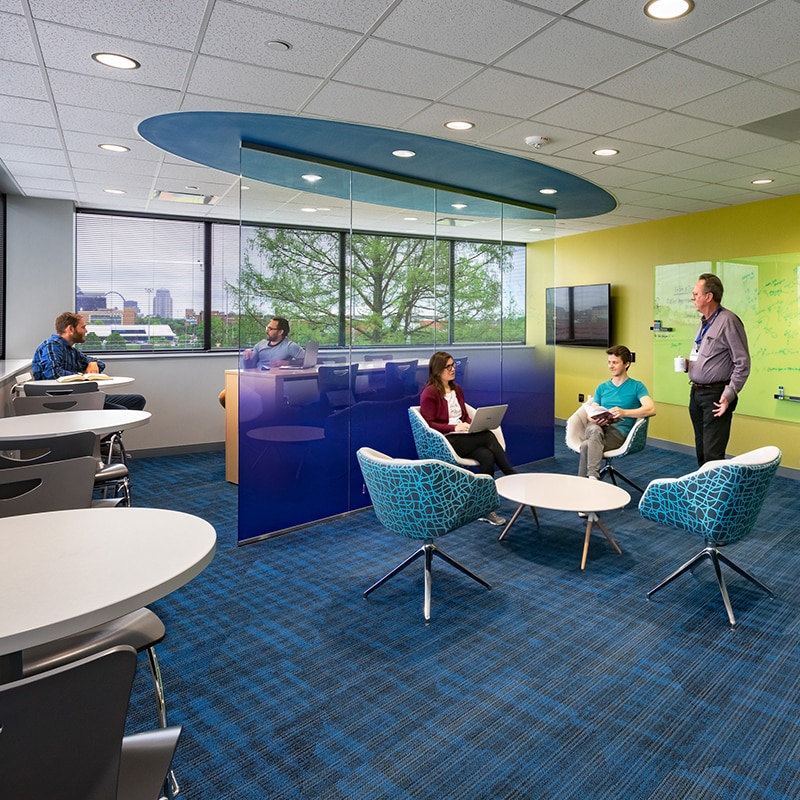Designing Spaces that Promote Learning and Improve Retention

Wednesday, July 28, 2021
In the world of higher education, the retention rate of first-time freshmen is considered an important early student success indicator. In early July 2021, the National Student Clearinghouse Research Center published an update to their Persistence and Retention report series, which tracks first-year persistence and retention rates for beginning postsecondary students. The Research Center defines retention rate as the percentage of students who return to the same college for a second year, while persistence rate measures the percentage of students who return to any institution for a second year of studies. Nationally, Fall 2020 brought about a decline in retention rates among community colleges, while public four-year colleges experienced a slight increase. Additionally, Fall 2020 marked a decline in first-year persistence rate, indicating the toll of the COVID-19 pandemic on the enrollment outlook of many institutions. These findings are indicative of the changing landscape of higher education and identify disparities that colleges and universities must consider in their efforts to attract and retain students.
As architects and designers who collaborate with clients across the nation, we leverage our design expertise to help colleges and universities enhance recruitment and retention efforts through building design. Colleges and universities can best compete for students’ attention and win the retention battle by championing inspiring learning environments the encourage communication, collaboration, and connection. Intentional architectural and interior design is the cornerstone of a student experience that values and promotes the social aspects of higher education. After all, a well-balanced college education offers both engaging academic experiences and ample opportunities for social development that keep students connected to their campus community and prepare them to navigate the professional world beyond graduation.
When designing higher education projects, our architects and designers focus on a set of core principles that help students succeed:
- Champion flexibility. The best modern learning environments are equipped to support varied pedagogies, learning styles, and group sizes. Lecture halls and laboratories intended for just one purpose are things of the past. Classrooms should feature layouts, furnishings, and technology that support lectures, discussions, projects, labs, and presentations. Flexibility in learning spaces can be accomplished through modular seating, work stations, and room layouts.
- Encourage collaboration. It is no secret that students learn best through collaboration. Collaborative learning has been proven to increase high-level thinking skills in students, while boosting their confidence and self-esteem. Such techniques allow students to develop mastery of the material while enhancing their social, interpersonal, and leadership skills. Strategically placing comfortable furniture and dining options near common spaces intended for collaboration attracts students to such spaces. Movable dividers and whiteboard walls or windows allow students to adjust collaborative spaces to their desired level of transparency.
- Connect classrooms and gathering spaces. Hallways, corridors, and stair landings with thoughtfully placed furnishings quickly become spaces that encourage chance encounters between students. Informal soft seating entices students to stay together on campus instead of venturing out between classes. Designing spaces that allow all students — those who live on campus and those who commute — to gather comfortably creates a sense of community and connectedness that helps keep students enrolled year after year.
- Incorporate technology seamlessly. Modern learning relies on technology for note-taking, homework, presentations, and other class activities. Charging stations and ample outlets available are a must, ensuring that online course materials and assignments are readily accessible. Technology can also be incorporated throughout a building through large, interactive touchscreens that display useful building or program information. Virtual teaching and videoconferencing capabilities are essential in today’s classrooms, too.
- Focus on student comfort. Studies have shown that the physical environment of a space greatly impacts student learning and success. Architectural design that incorporates natural daylight, views of nature, and adequate ventilation increases student happiness and health. Choosing an appropriate color palette sets the desired mood for a collaborative learning environment and signals the purpose of the space. For example, spaces intended for individual or small group work may feature more calming colors, textures, and lighting, while a more dynamic collaboration zone might rely on a bolder palette to excite and inspire users.
These student-centric design principles are not just useful in classroom or academic building design. Our design experts incorporate flexible learning spaces into nearly every project — student centers, student housing, classrooms, libraries, dining halls, recreation centers, and more. Remaining true to student-centric architecture and design principles helps colleges and universities enhance recruitment and retention efforts through facility design.
To learn more about we design collaborative learning spaces that boost student retention and success, contact Erik Kocher at [email protected] or (314) 529-4004.