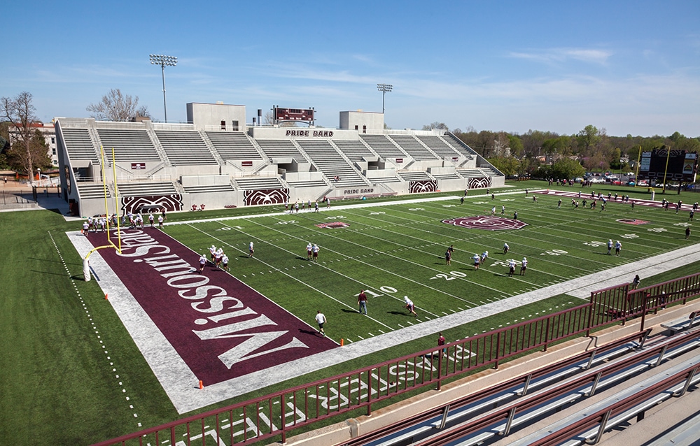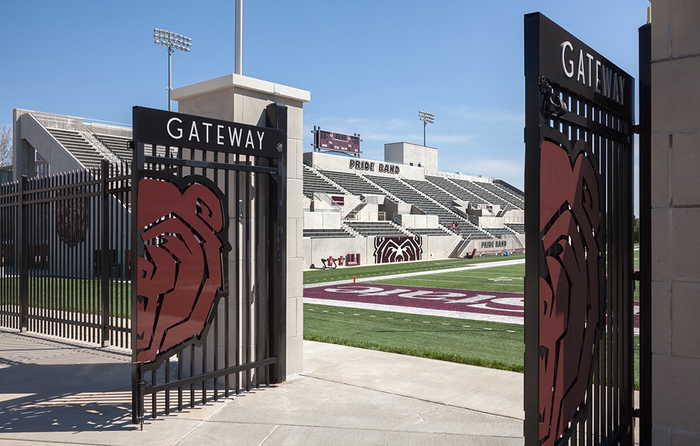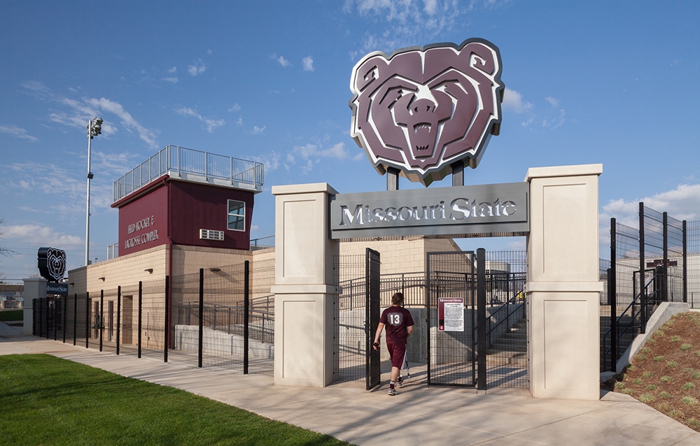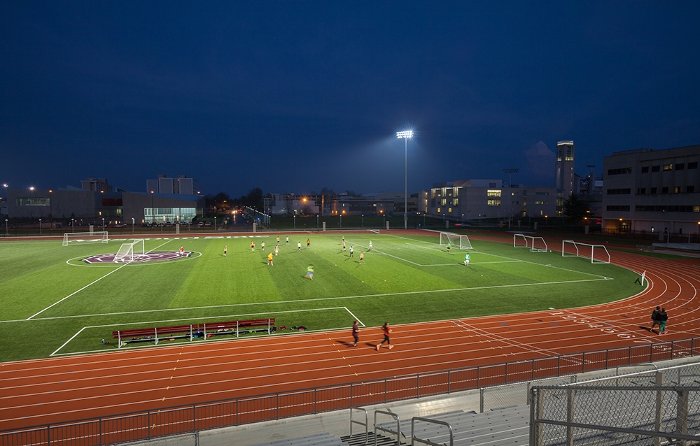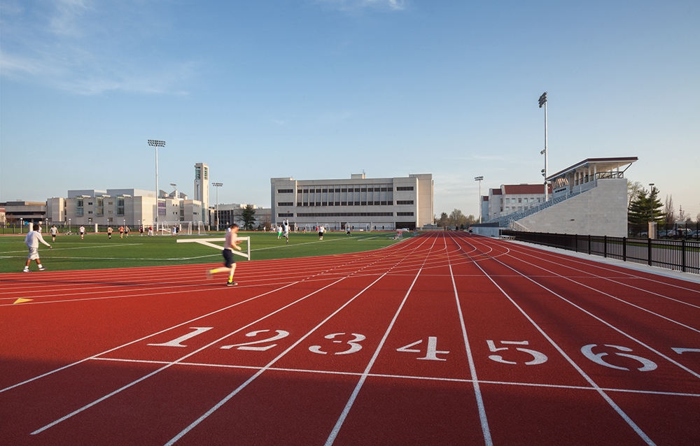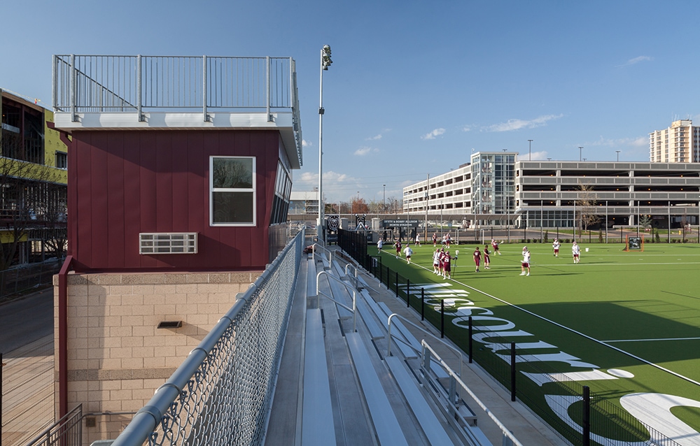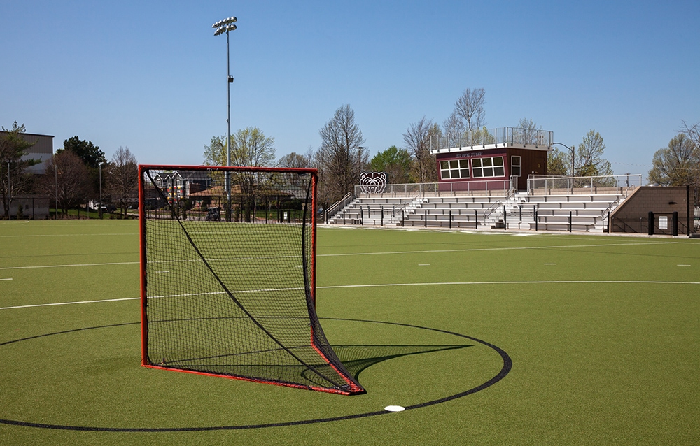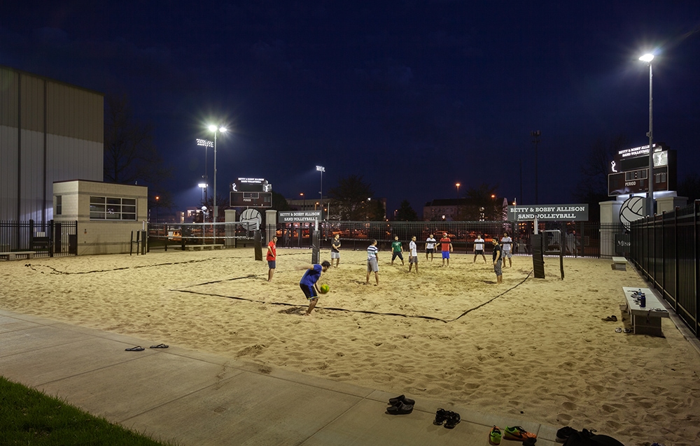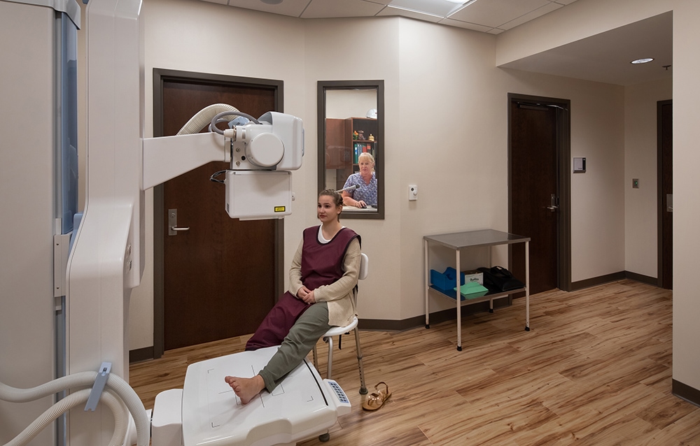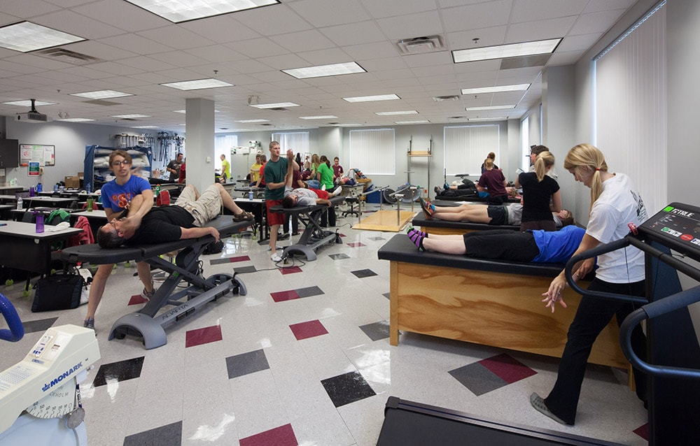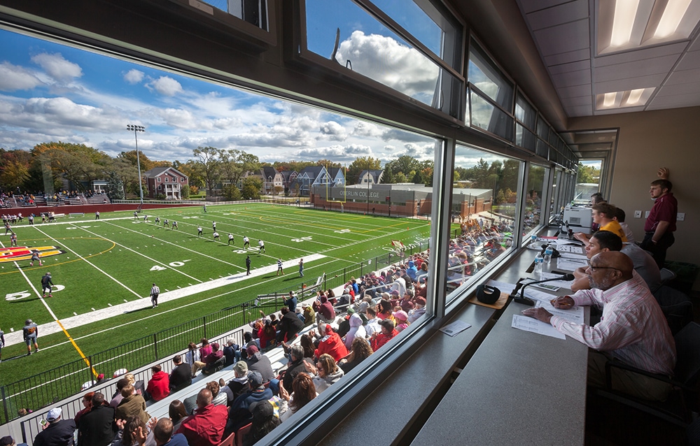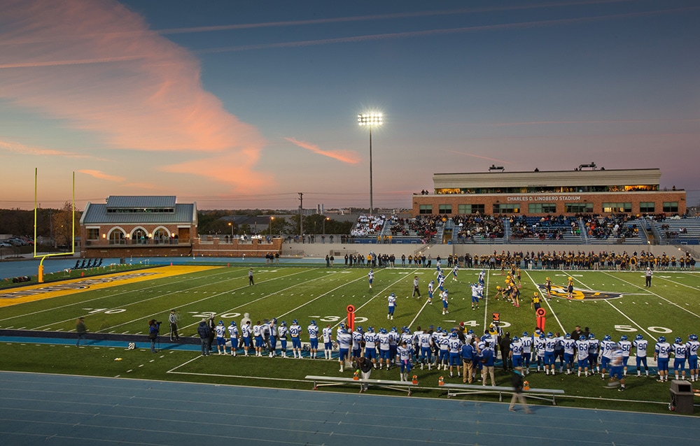Athletic Fields and Stadiums
Responding to a growing enrollment of over 20,000 students, Missouri State University hired Hastings+Chivetta to design new athletic fields and stadiums. The project includes the construction of a new track and soccer complex, a field hockey and lacrosse complex, a sand volleyball venue, and improvements to the existing Plaster Sports Complex.
The Plaster Sports Complex added new east grandstand with 4,000 seats, a team meeting room and a visitor’s locker room, as well as new concessions and restrooms.
An existing open field became a track and soccer complex with a field encircled by an all-weather track. The new grandstand provides 1,000 permanent seats, an area for 2,000 portable seats, a press box, restrooms and concessions. In addition, a new turf, new light poles and a scoreboard were installed.
In the place of an underused softball field, a new field hockey and lacrosse complex was constructed. The complex consists of a new field, concessions, restrooms, a small press box and seating for 500. The field is available for intramural sports when it is not scheduled for athletic events.
An additional component of the project is the creation of two sand volleyball courts.
