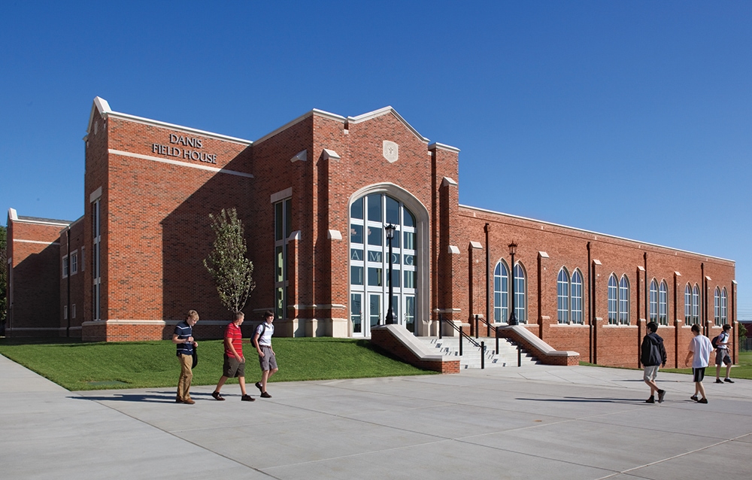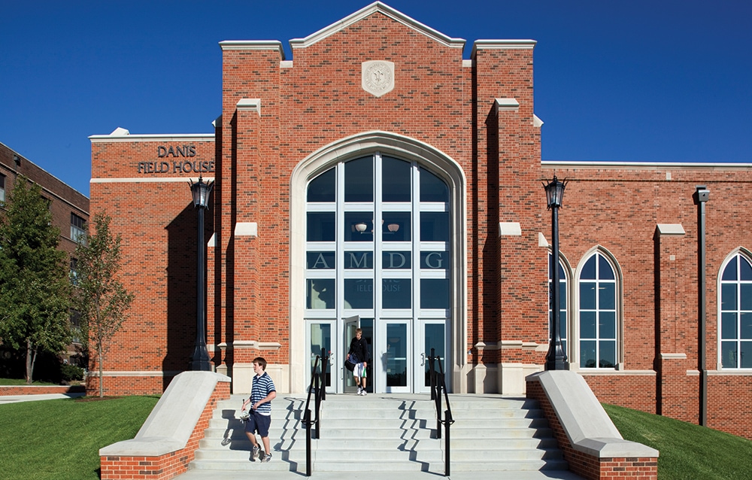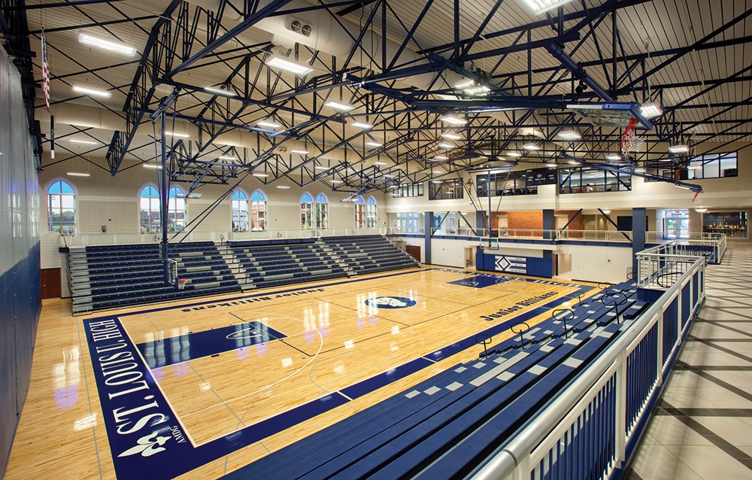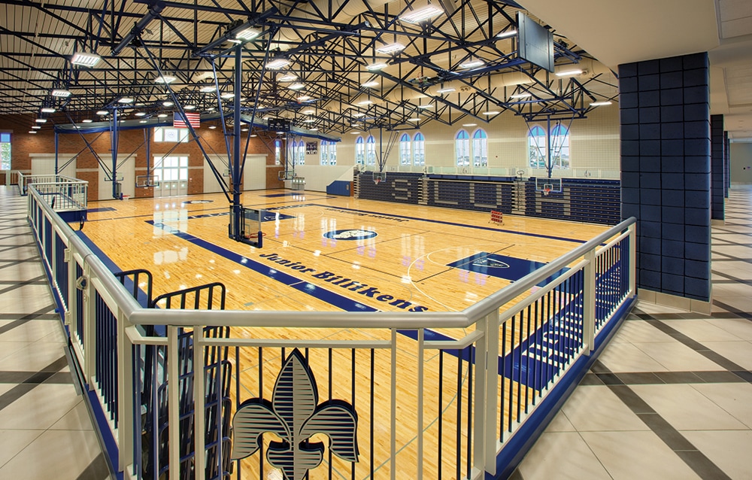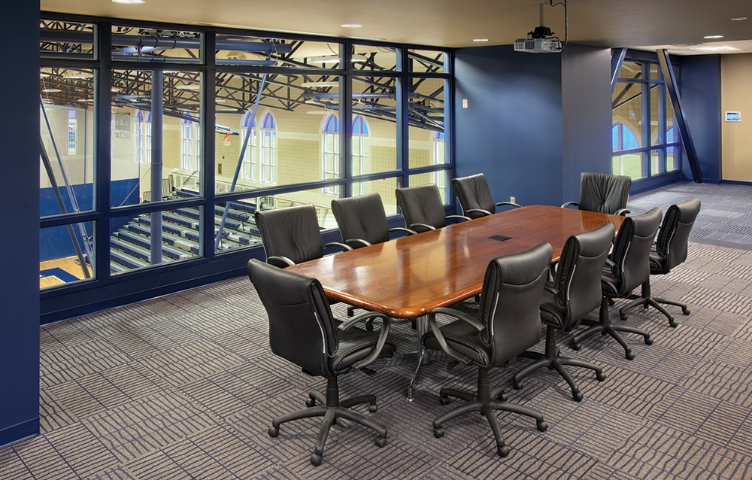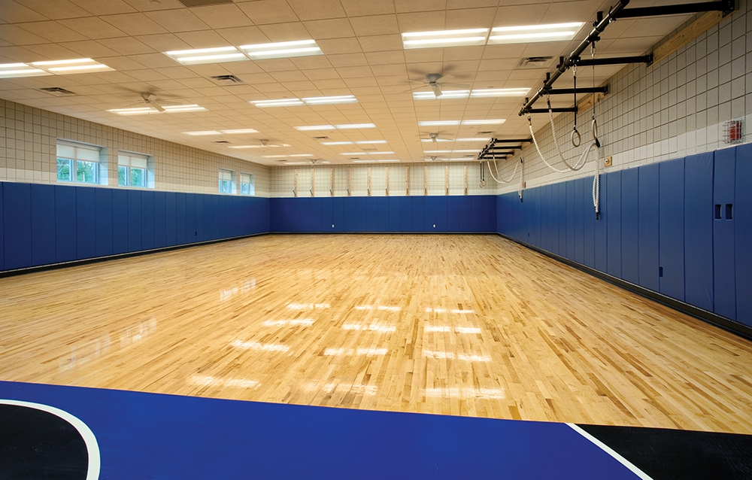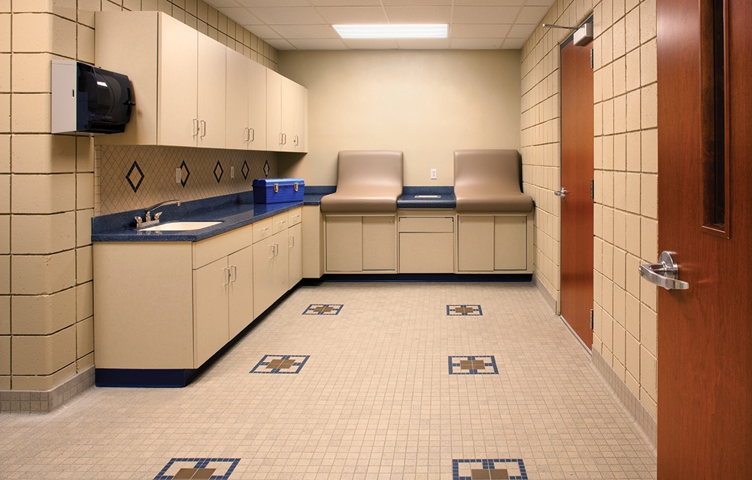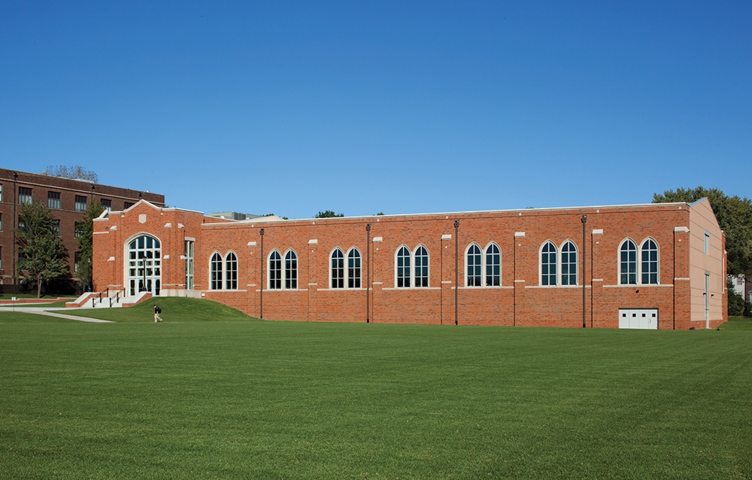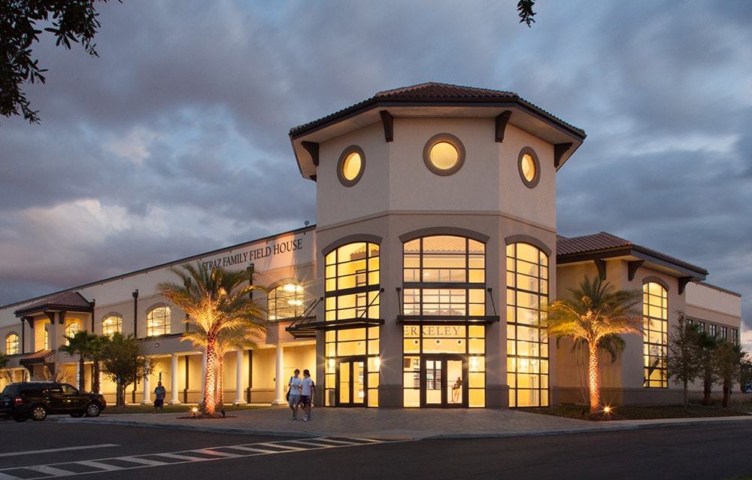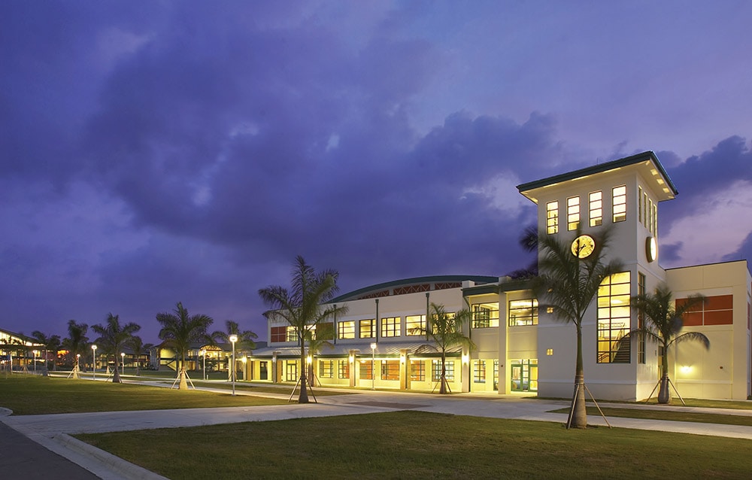Danis Field House
St. Louis University High School, founded in 1818, commissioned Hastings+Chivetta to design a two-phase Student Activity Center that would include dining, recreation and athletics facilities.
Phase One is the new stand-alone, three-level, 1,300-seat performance court arena, Danis Field House.
Amenities include a recreation gym, a wrestling room, a training room, and locker rooms for home, visitors and officials. The athletic office suite has a wall of windows overlooking the court, as well as a kitchenette and coaches’ locker room. The interior palette highlights SLUH’s colors of blue and white.
The exterior is red brick with limestone accents that complement the façade of existing campus buildings.
In Phase Two, the existing gym was converted into a student commons with dining facilities that serve 1200 students in two seatings daily. Storage for tables, chairs and equipment will allow the room to be used for assemblies, banquets and special events.
Project News
SLUH’s Field House Dedicated Today

