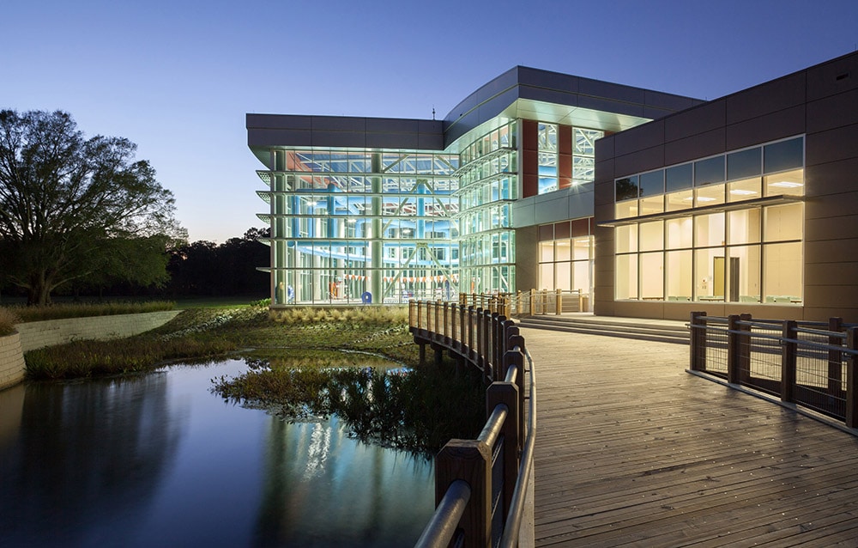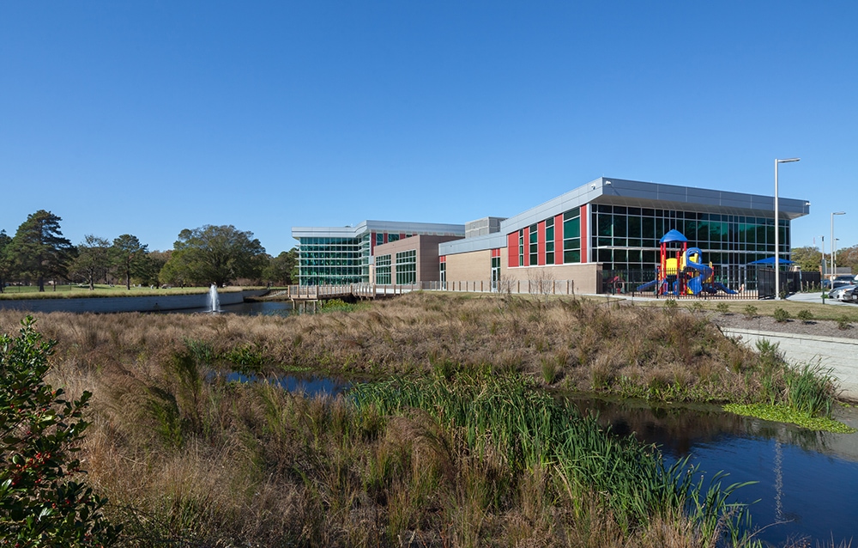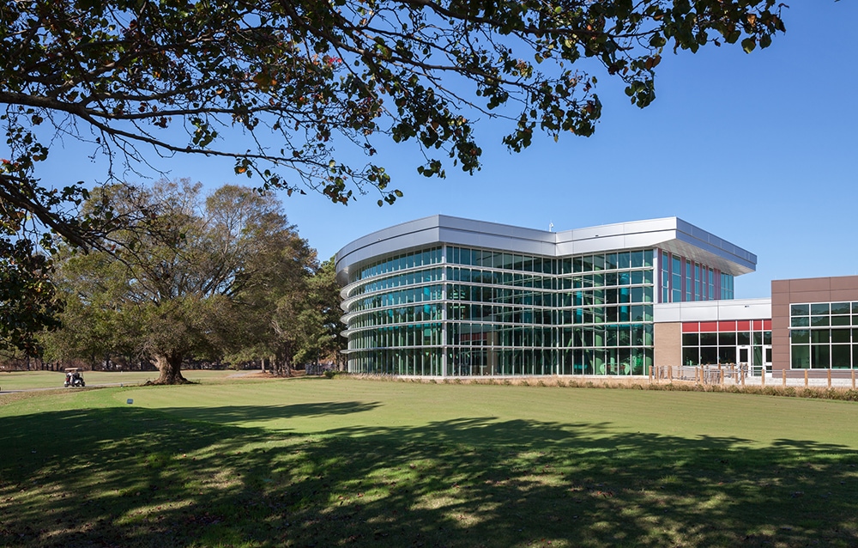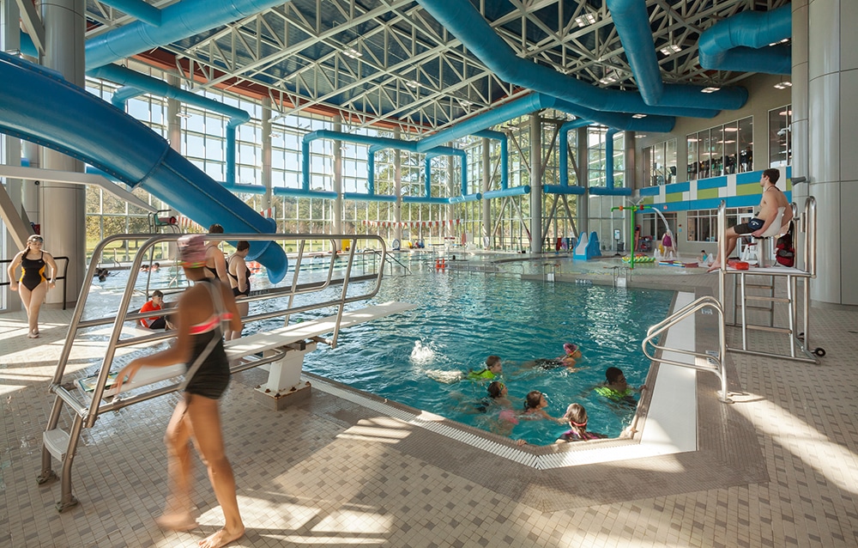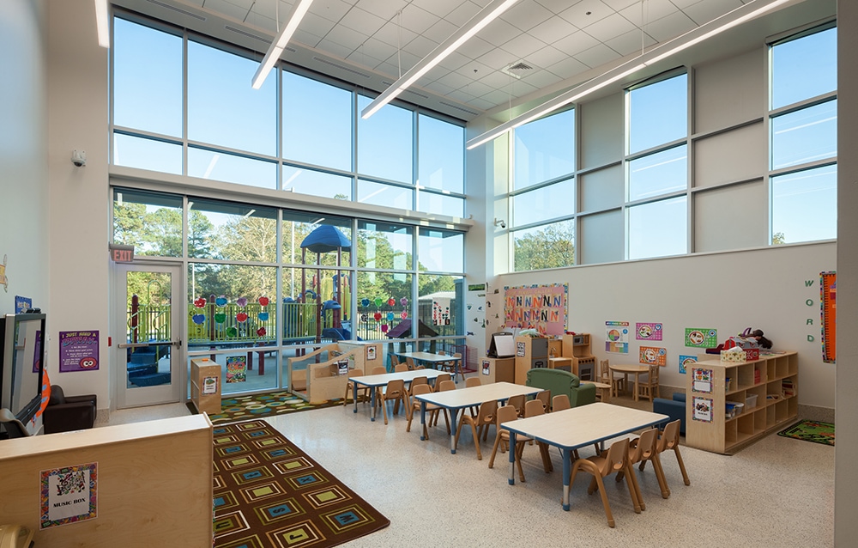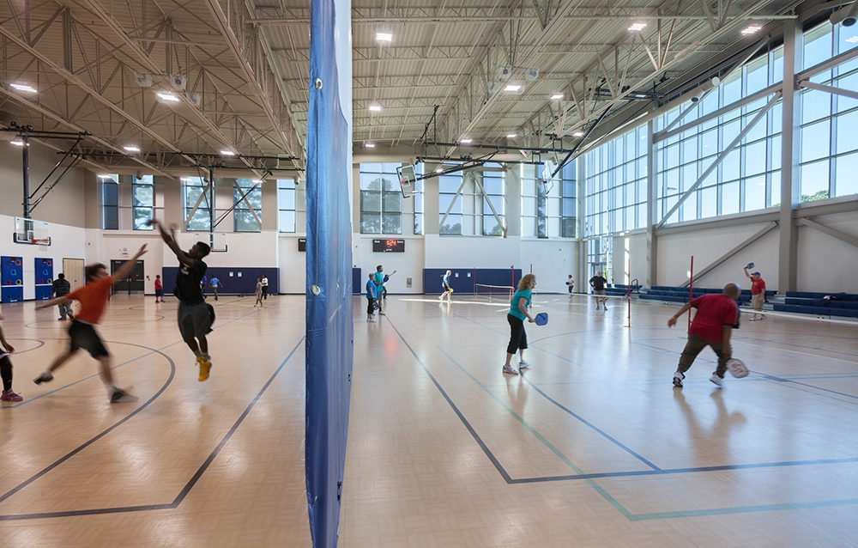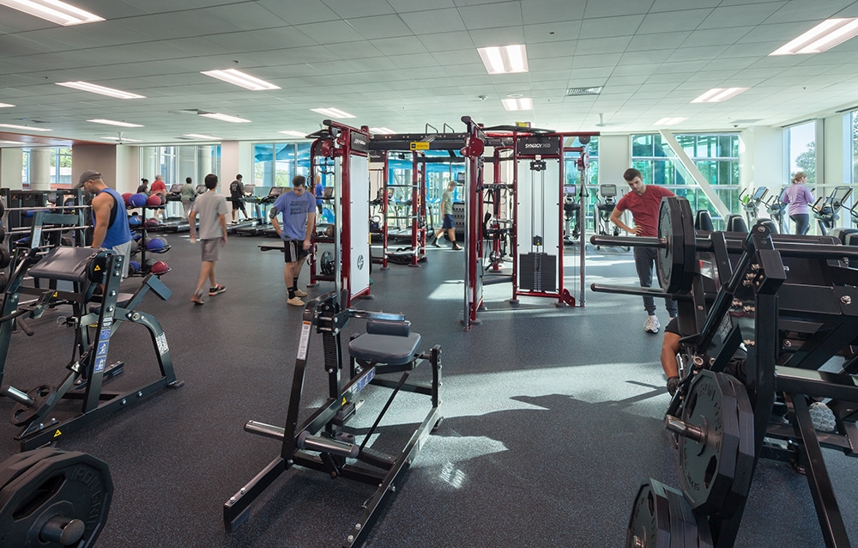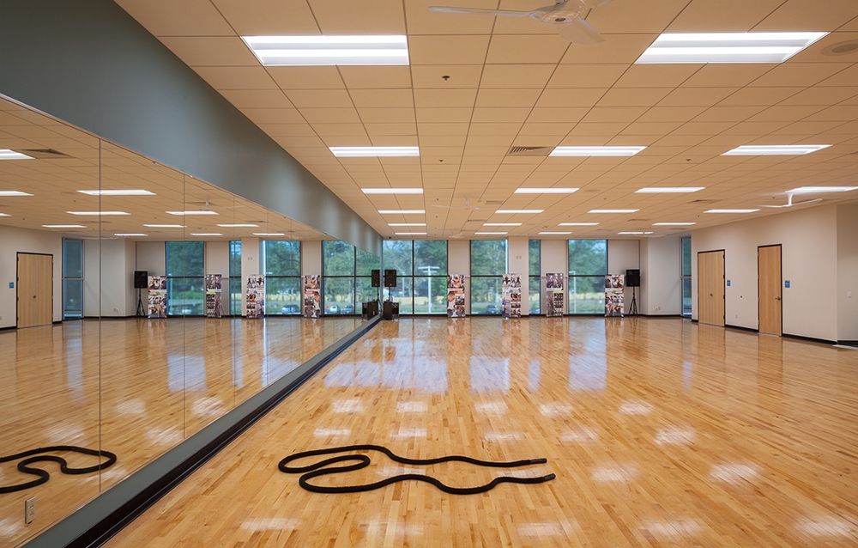Bow Creek Recreation Center
The new 72,400 SF Bow Creek Recreation Center replaces a 50-year-old facility with a modern and sustainable building. The new center offers the community world-class amenities and top-notch programs and classes. The modern facade of the new building is anchored by a concrete masonry base. The angled roof plane rises and falls over the structure in direct contrast with the level landscape. Anchored metal panels are a colorful contrast to the organic masonry. Large spans of glass provide transparency into major activity components and simplify visitor orientation and wayfinding. The building plan is organized in an “L” shape with the main entry, and separate activity areas for seniors, youth and children are grouped on one side of the natatorium. Locker rooms and gymnasia are grouped on the other side. The upper level incorporates an aerobics/dance studio and fitness center. The new center features an indoor swimming pool, expanded cardio/weight training area with group fitness studio, indoor double gym, youth game room, meeting rooms and classroom space for early childhood programs. Also included in the design is a separate golf pro shop, snack bar, and a golf cart storage facility. Aquatic amenities include:
- 5,000 SF indoor leisure pool
- ¾-meter diving board
- Drop slide
- Four 25-yard lap lanes
- Zero entry
- Kiddie slide
- Deep water aquatic exercise equipment
The facility is LEED certified and provides the owner substantial energy savings through geothermal mechanical system and more. The design team considered indoor air quality when selecting products and materials, and pursued exemplary performance points for on-site stream restoration to treat Bow Creek neighborhood storm water runoff.
