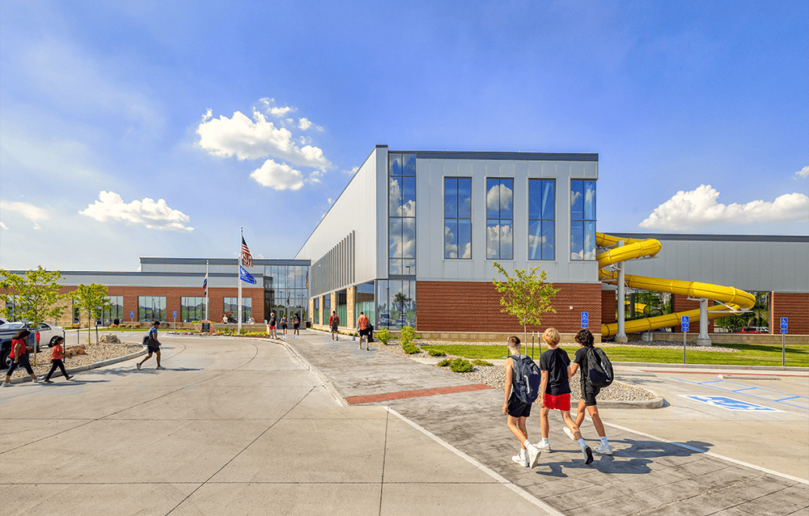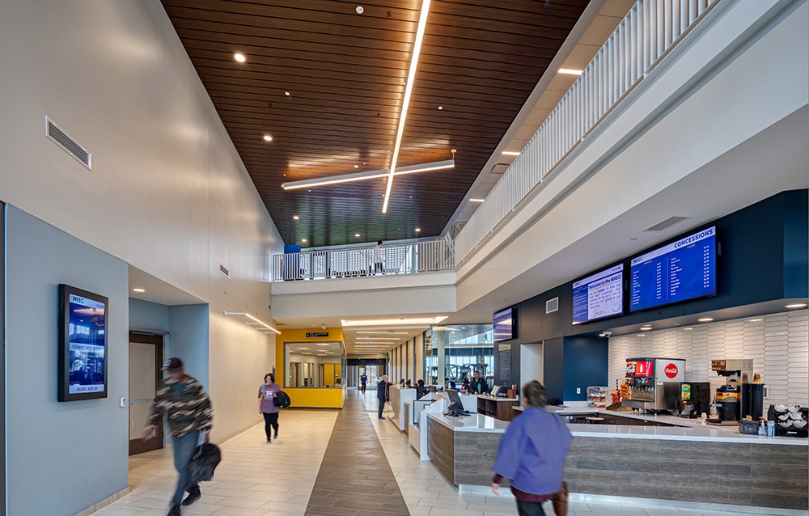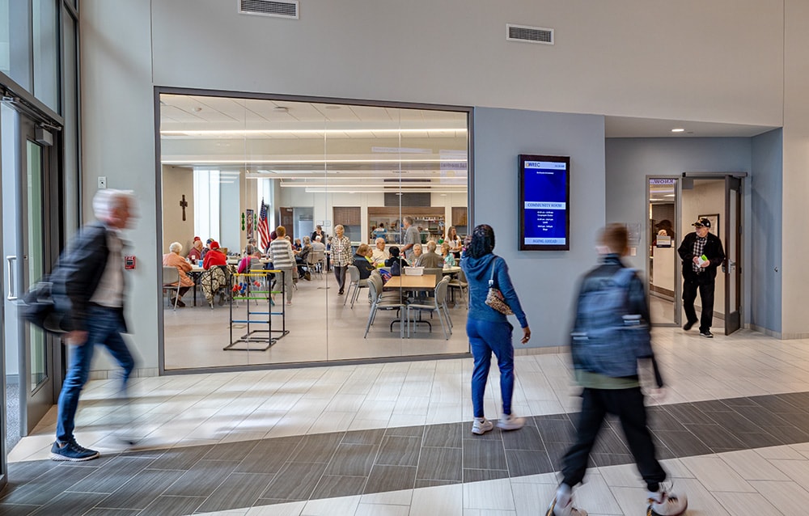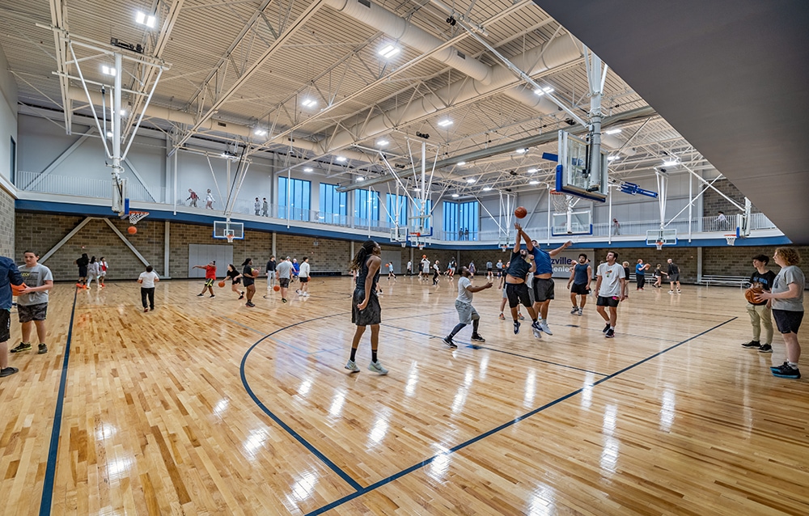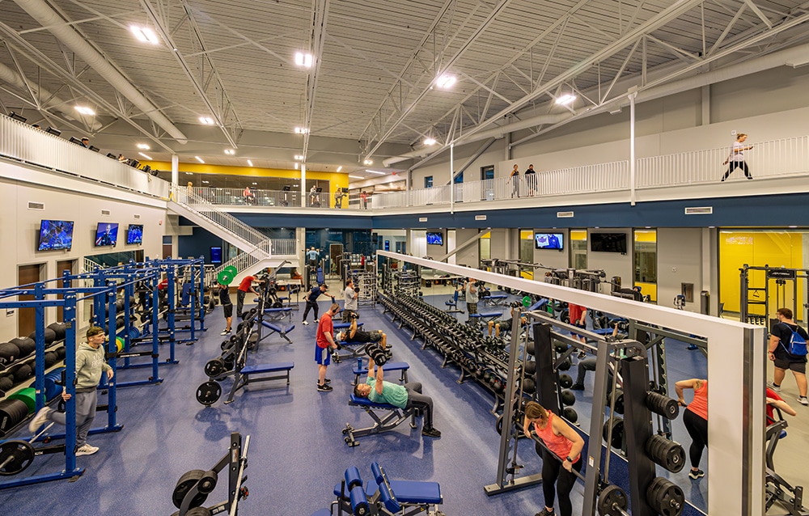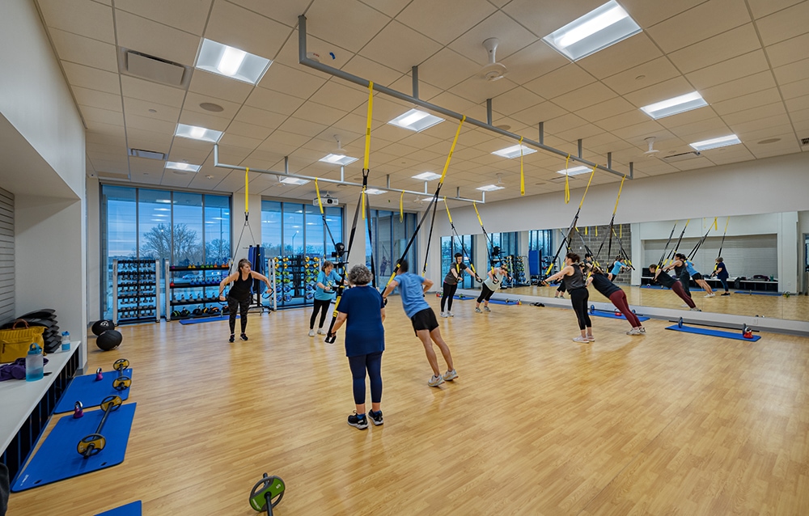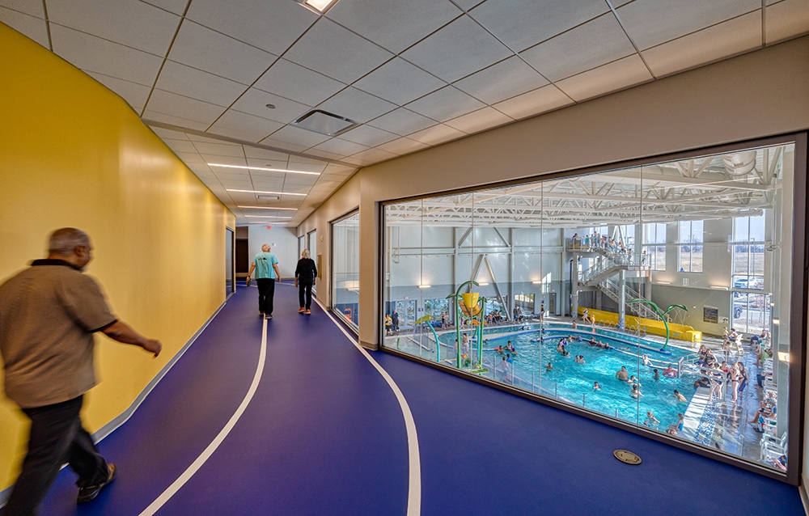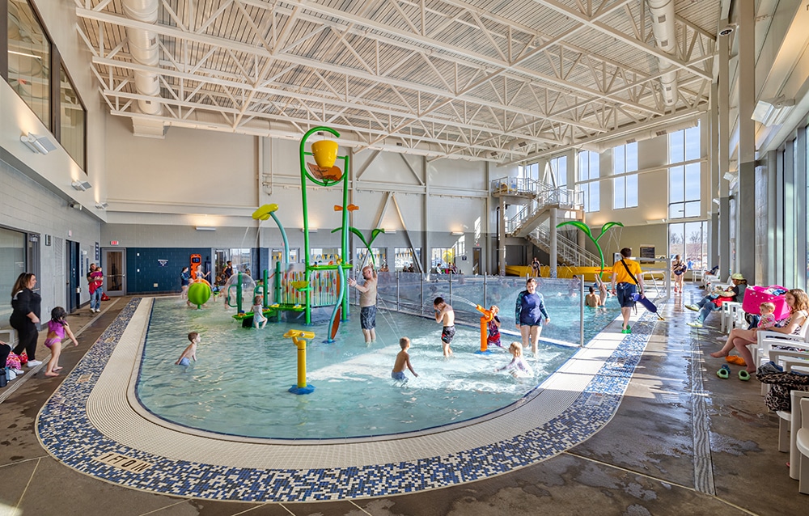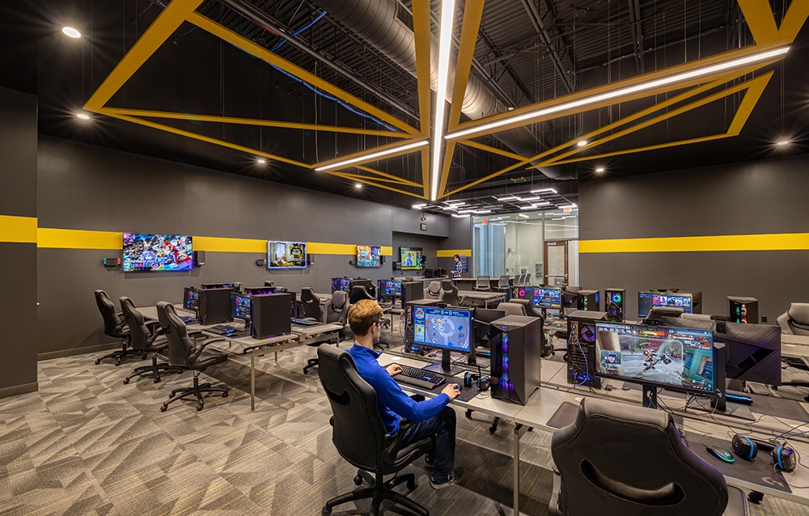Wentzville REC Center
The Midwest City of Wentzville, with roots that trace back to the great pioneer movement, is growing at a robust pace. Although the City has a higher concentration of younger age groups than the national average, it is currently challenged by a shortage of recreational amenities for all age groups. In 2018 the City engaged Hastings+Chivetta and Ballard*King to perform market analysis and a survey of resident interest in the construction of a new community center. Market analysis revealed that providers within the city service area were narrowly focused on the adult fitness market, and that School District resources were not adequate to meet the needs of growing youth population. During a series of community outreach events, surveys and meetings with prospective partners, the residents expressed a significant interest in new facilities. Based on cumulative input and stakeholder preference, the design team developed a building program that was organized around four primary activity areas: gymnasium, indoor jogging, indoor aquatics and fitness. In June 2019, City Officials voted to approve a new building to be funded through improvement district taxes and bonds.
The design process for the new Wentzville Recreation Center (WREC Center) was highly interactive; plans for the facility were posted on the City website to solicit community input. City leaders aspired to develop an open, inclusive facility that enhances the quality of life for all residents and becomes an identifying moniker for the City landscape that attracts families and new businesses.
The WREC Center is sited on a 20-acre parcel in a retail development near City Hall. This structure of modern expression connects to the outdoors through extensive use of glazing and outdoor activity space that includes: outdoor fitness, a community porch and fitness roof terrace. The building is constructed of masonry and metal panels. Amenities include:
- Central control desk, concessions and a café
- Social seating areas dispersed throughout the open lobby and corridors
- Two-court gymnasium that is divisible for simultaneous events
- Suspended serpentine jogging track that overlooks the gymnasium and fitness below
- Indoor aquatics with a 6-lane lap pool, and a leisure pool with zero-depth entry and water slide
- Multi-level fitness areas that include weights, cardio and circuit equipment
- Three group exercise rooms
- Large community meeting hall that is divisible into three meeting rooms
- Education center with classrooms, computer labs, tutoring and faculty offices
- Older adults living room with food prep and dining area
- Divisible party room for rental
- Separate child care and Pre-K rooms
