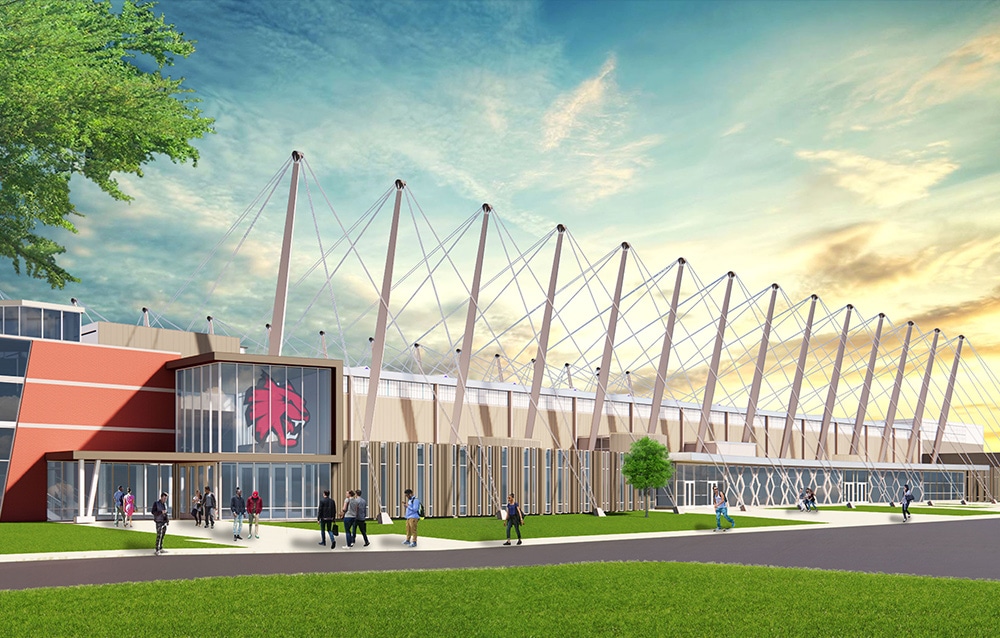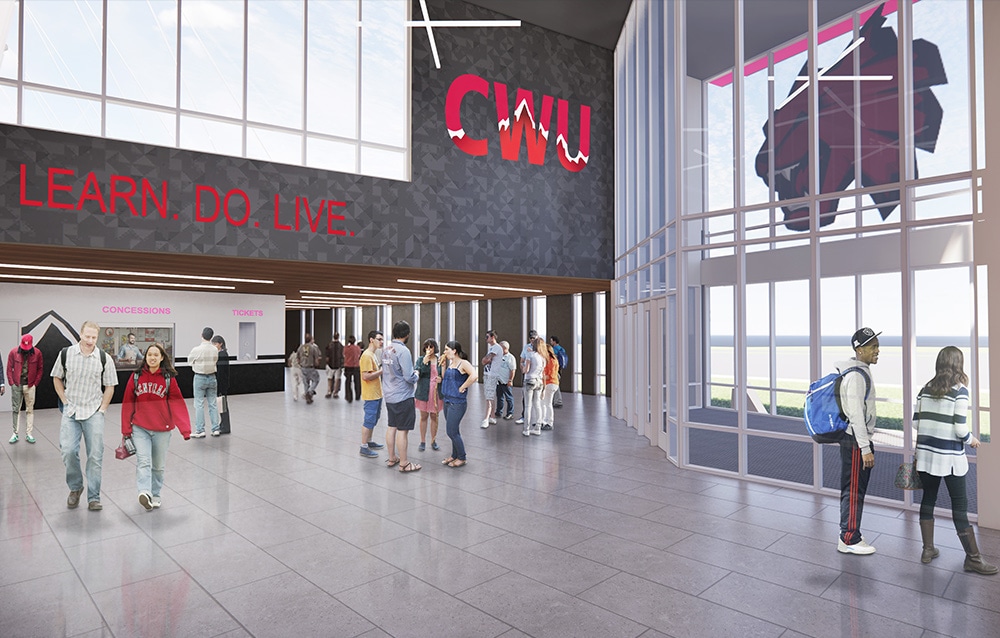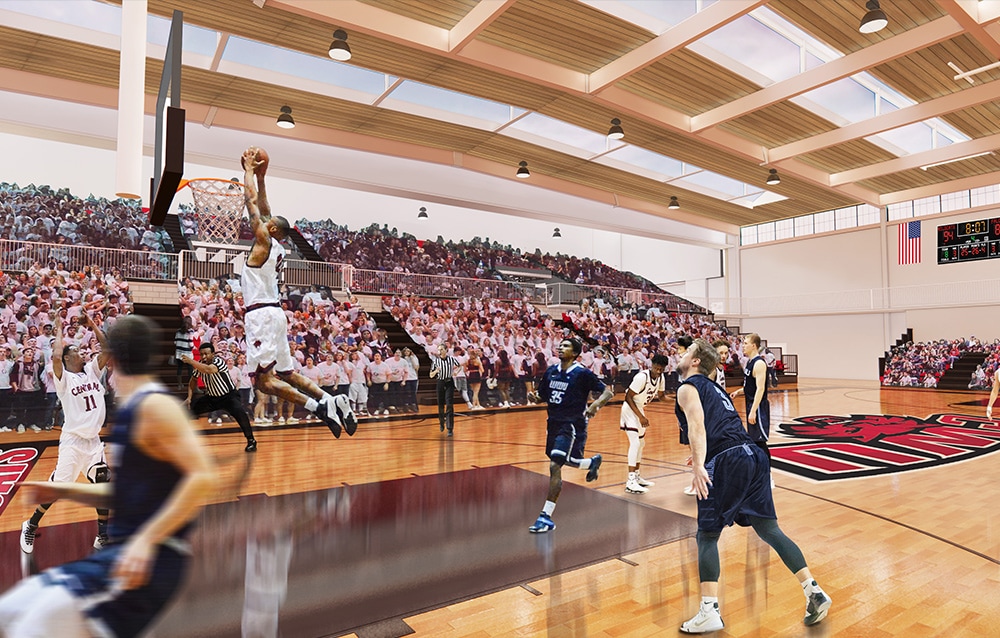Health Education and Athletics Center
Central Washington University (CWU) engaged the sport and recreation specialists at Hastings+Chivetta Architects, and the Seattle-based firm of Studio Meng Strazzara, to estimate the program need for Health Education and Athletics, and study alternatives for expanding the iconic Nicholson Pavilion. This award-winning building, colloquially called NPAV, was built in 1959 and is considered to be eligible for the National Historic Register. NPAV is a multi-use facility serving both Athletics and Academics. In spite of ad hoc additions over time, the building no longer meets program demand without scheduling conflicts. By undertaking this project, CWU aspires to create teaching environments that are conducive to student success, and address the deterioration of an iconic campus architectural treasure.
The two primary users of the NPAV are Athletics and the Department of Physical Education and School of Health and Movement Studies (PESHMS). Each group has a distinct set of expectations for the project. Priorities for Athletics are increased seating in the Performance Gym, new team locker rooms, dedicated weight room, larger training room and increased practice space. Priorities for PESHMS are consolidation of scattered faculty offices, modernized instruction space, and acoustical and physical separation from Athletics that now requires coordination of teaching activities around sporting events.
During programming, the team performed a Facilities Condition Analysis (FCA) of the NPAV to identify its capacity for expansion. FCA findings that influenced the development of concepts are:
- Vacated Space in adjacent Purser Hall will be available for adaptive reuse
- The cable-stayed roof structure of NPAV limits surrounding development due to concrete cable towers and anchors along the north and south sides of the Pavilion
- Steel cables have little or no capacity to carry additional load
- The NPAV is energy-inefficient and has significant code/accessibility issues
- The roof of the Dance Studio addition is failing
Because the University cannot fund all program needs simultaneously, four alternatives were selected for further analysis during Schematic Design. Each concept includes a combination of dedicated and shared space; all four concepts propose in-filling an open area between Purser Hall and the NPAV with Athletic Weight Training, and extending the NPAV Concourse. Restoration work on the iconic pavilion occurs in all four scenarios, renewing one of the most recognizable and memorable campus buildings.


