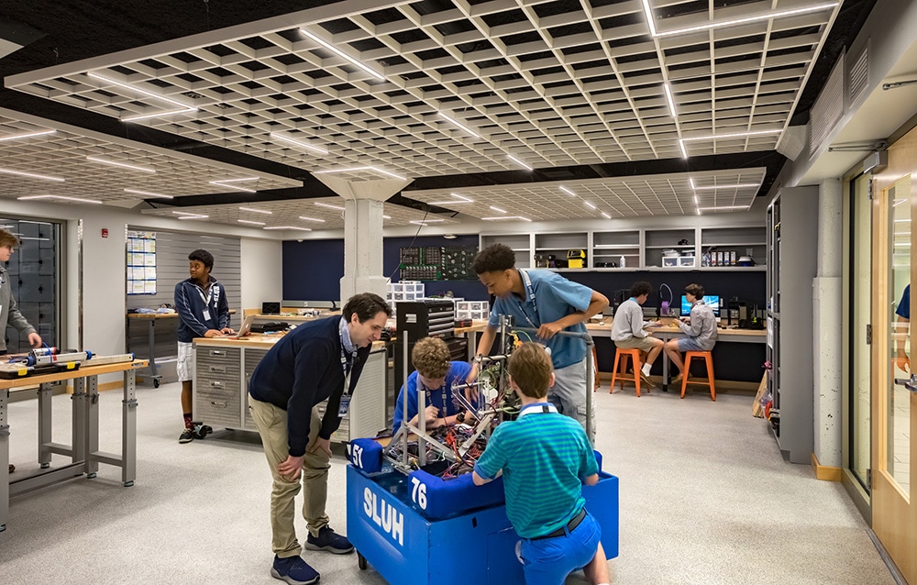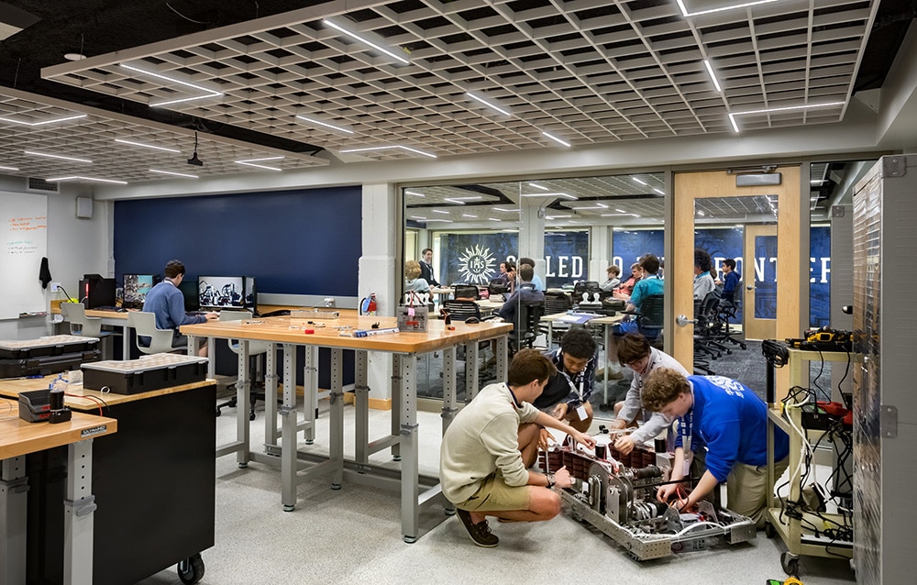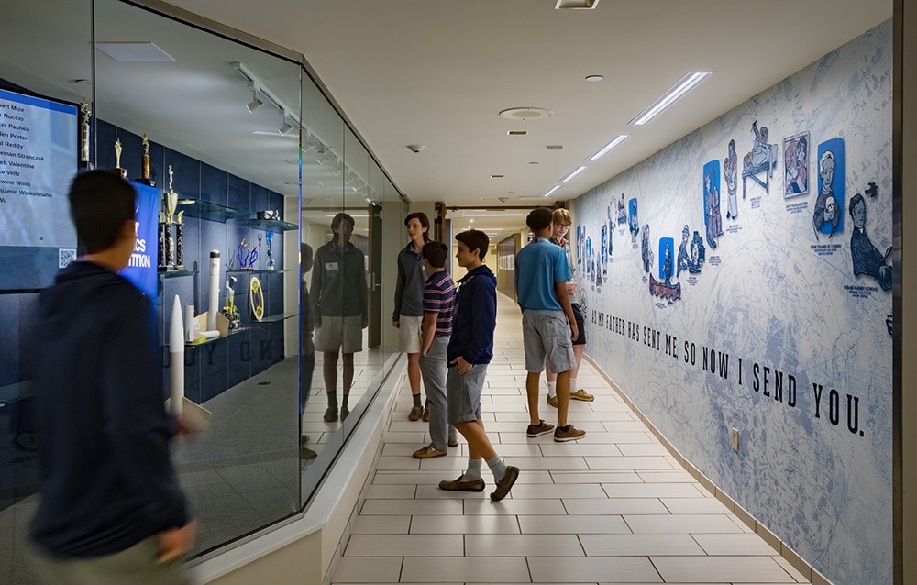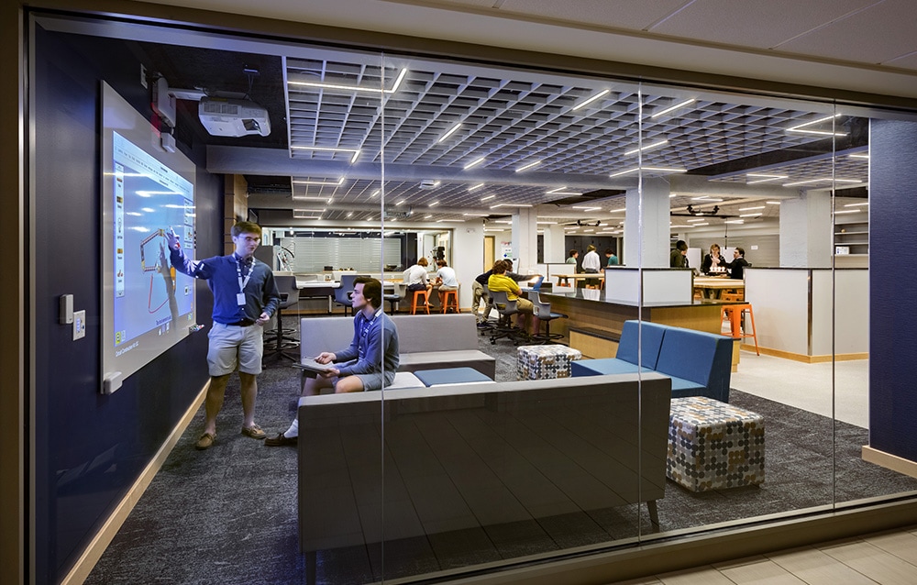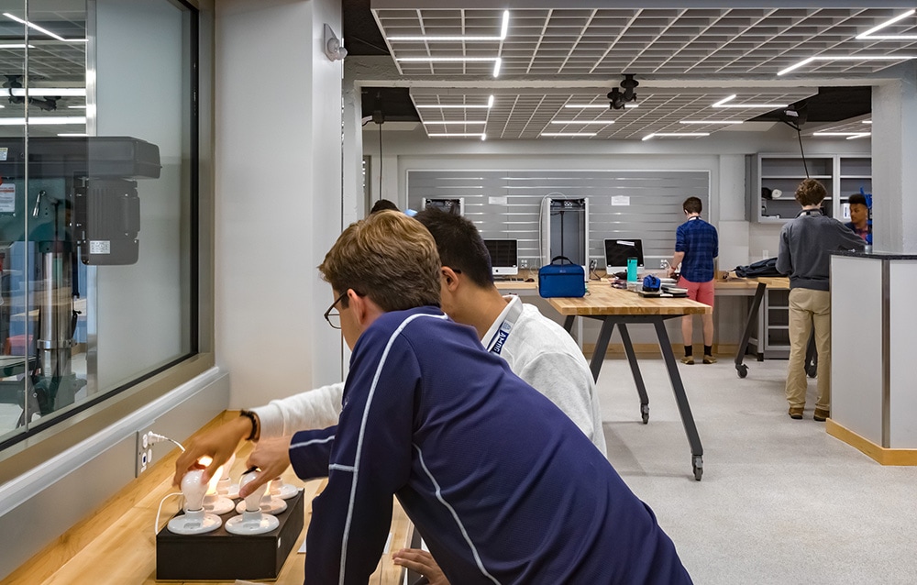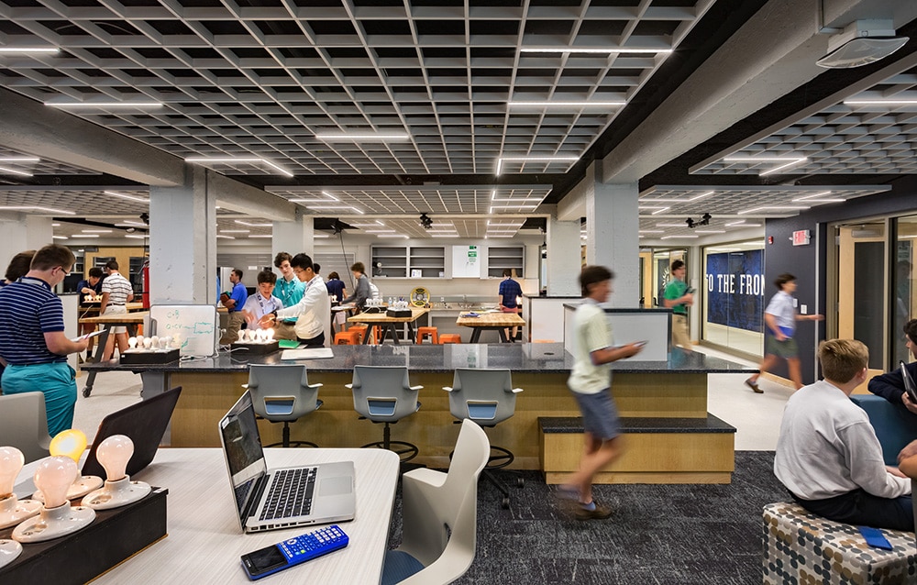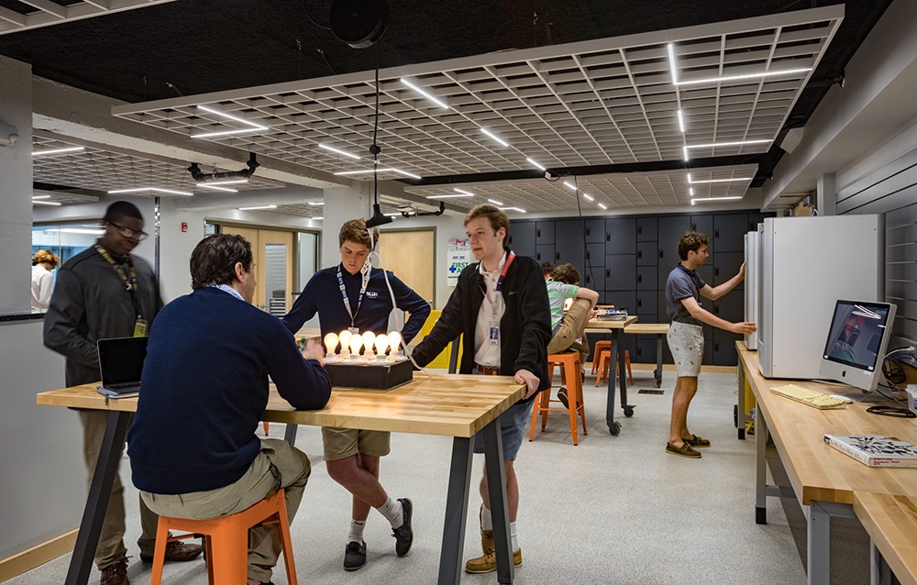James Guth Costigan Innovation Lab
When St. Louis University High School administrators needed to find space for innovation and experiential learning, they engaged Hastings+Chivetta Architects to renovate space in the lower level of an old academic building.
The design team faced challenges such as very low ceilings, limited floor to slab space, ceiling beams, and oddly spaced support columns with varied shapes. The space was divided into multiple small spaces – computer labs and offices.
Designers met the challenges head on and developed solutions such as:
- Placement of duct work into walls to keep ceiling space open
- Spraying floor slab with black, sound absorbing materials to cause ceiling to “disappear”
- Utilizing a grid system to create the illusion of a ceiling while maintaining height
- Selection of lights that were able to be installed into the ceiling grid
Extensive use of glass to create transparency and share light
The Innovation Lab contains a fabrication lab, a robotics lab, flexible classroom space and an open workshop to support collaboration. The workshop houses a laser cutter, a 3D printer, presentation areas and additional technology.
St. Louis University High School recently hired a Lab Director and STEAM Curriculum Coordinator to manage the new facility.
