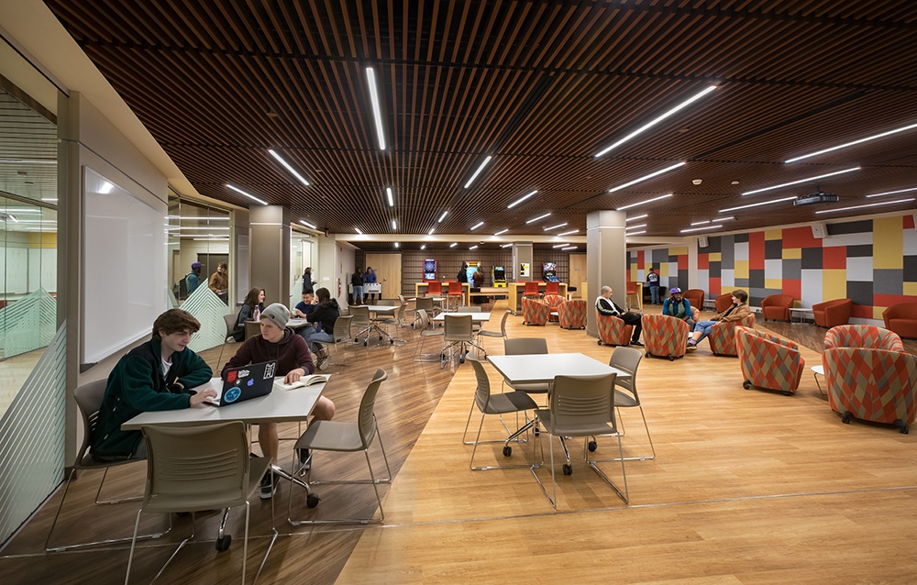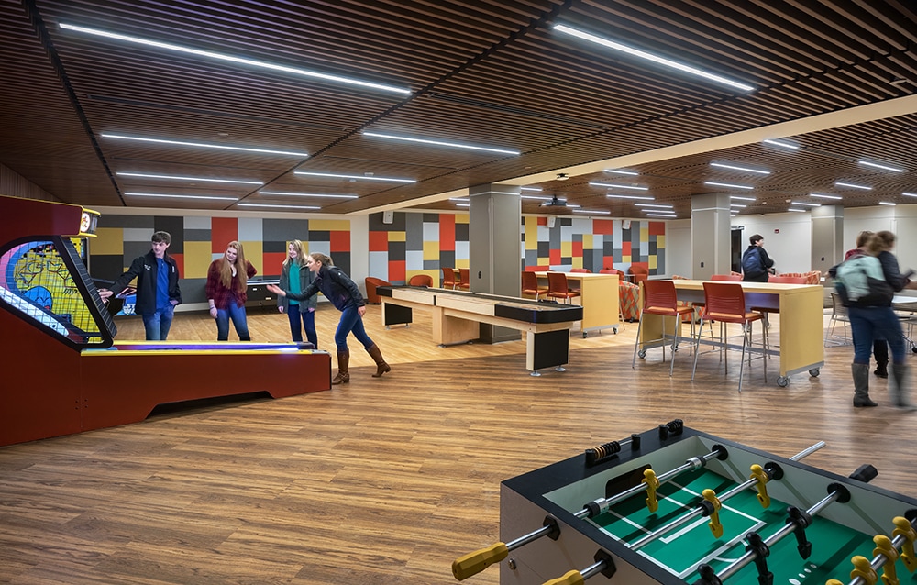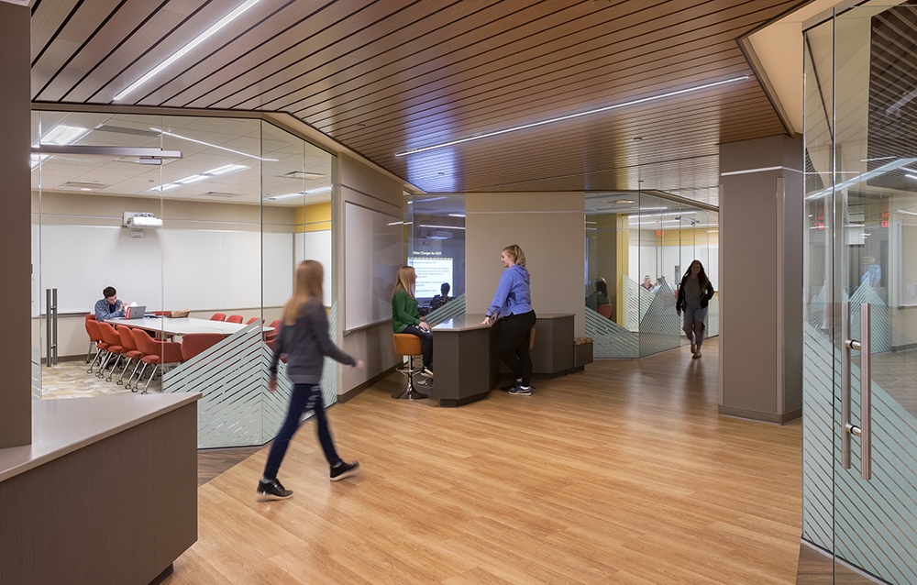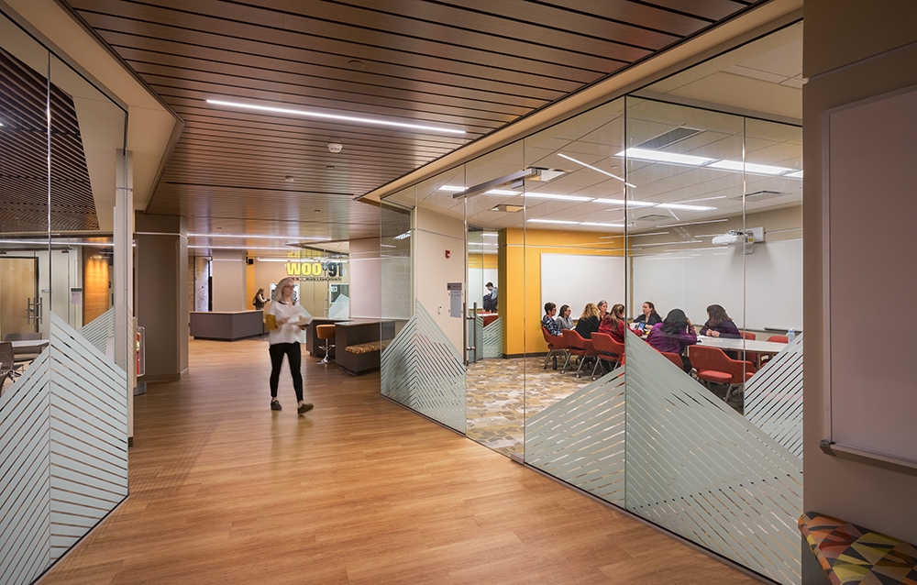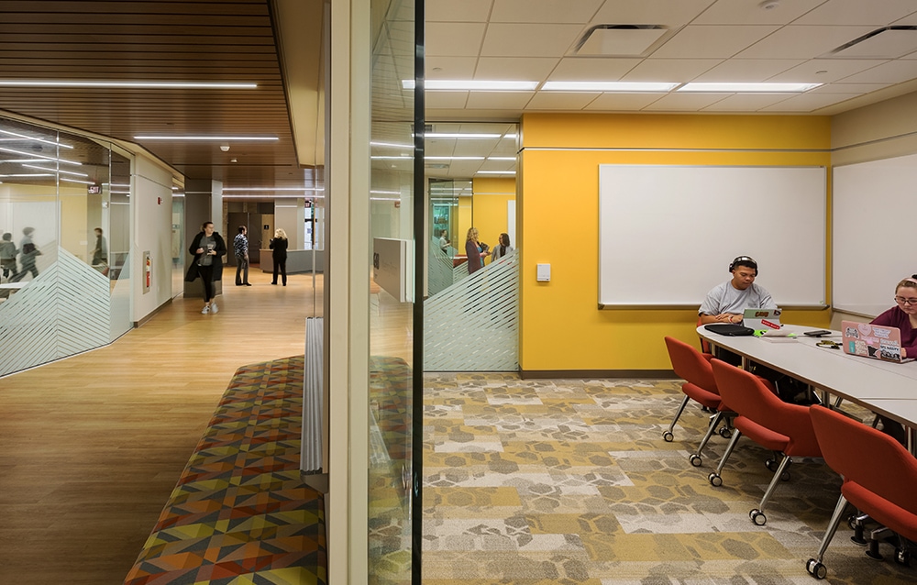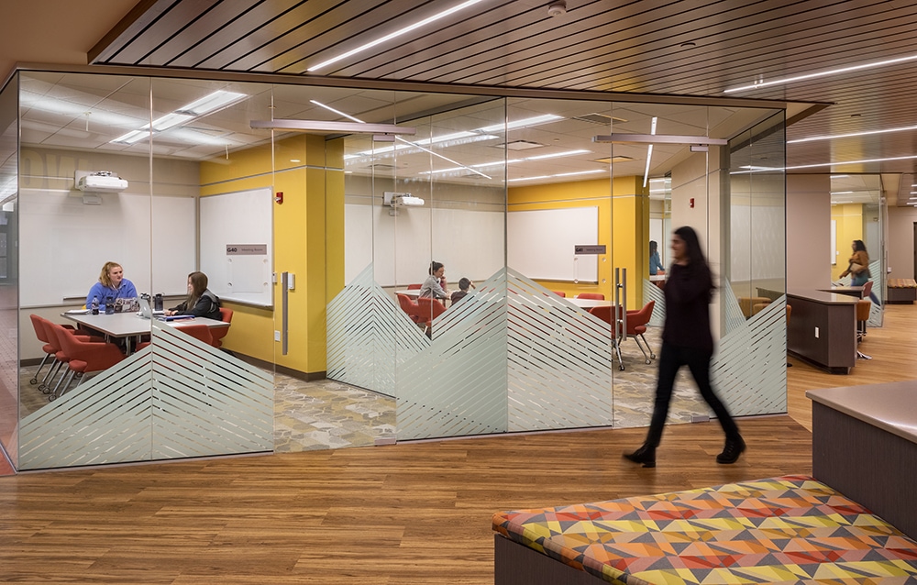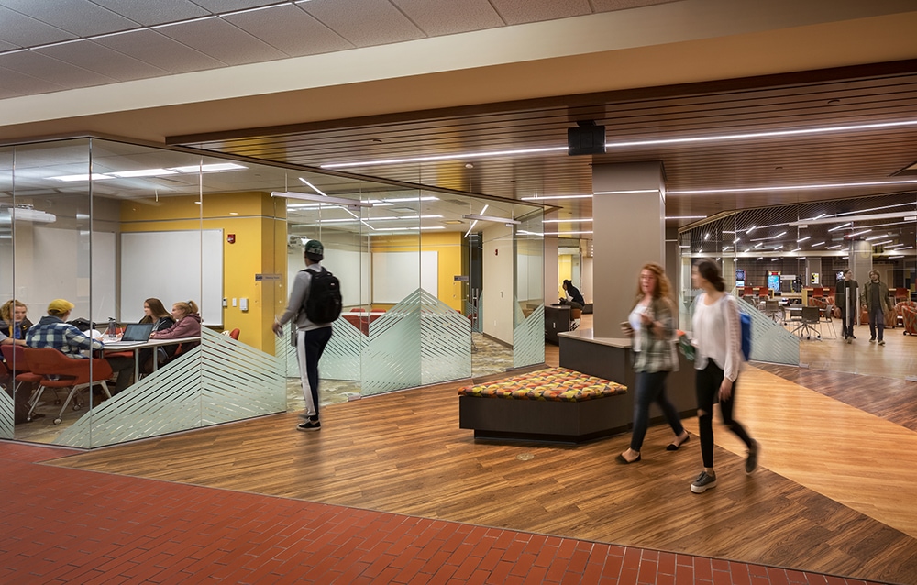Lowry Student Center Renovation Interior Design
Hastings+Chivetta worked with the College of Wooster to re-imagine the Lowry Student Center. The project was developed in phases, with the ultimate goal of creating a collaborative student-focused environment. Built in 1968, the Lowry Student Center was originally designed for 1,400 students. It is the central gathering place for students on campus, as well as faculty and staff. Spaces include:
- Campus post office
- Campus bookstore
- Art exhibit space
- Computer lab
- Multiple small meeting rooms and large event space for up to 450
- Kittredge Dining Hall and Lowry Center Dining Hall, both serving the entire campus
- “Mom’s Truckstop” for late-night gathering
- “Old Main Cafe” for coffee and dessert
- “Pop’s Sub-Stop” for grab-and-go
With enrollment now exceeding 2,000 students, and with significant changes in student expectations over the last 40 years, Hastings+Chivetta designed a series of phased renovations to modernize the Center.
The first phase addressed both the underutilized Scot Bowling Lanes and a large game room in the lower level. Our design team converted the Scot Lanes into a large Student Activity and Meeting center. The new glass-enclosed space encourages passersby to join in student meetings, a game of pool or ping pong, as well as presentations and performances on the small stage. The outdated furniture and finishes were overhauled, and the space was equipped with flexible furniture to accommodate a range of group activities.
Across the hall, a large game room was converted into five glass-enclosed collaboration rooms designed for small-group meetings. Each room is equipped with large wall-mounted monitors and plenty of white boards. Future phases of renovation and expansion are also being planned.
