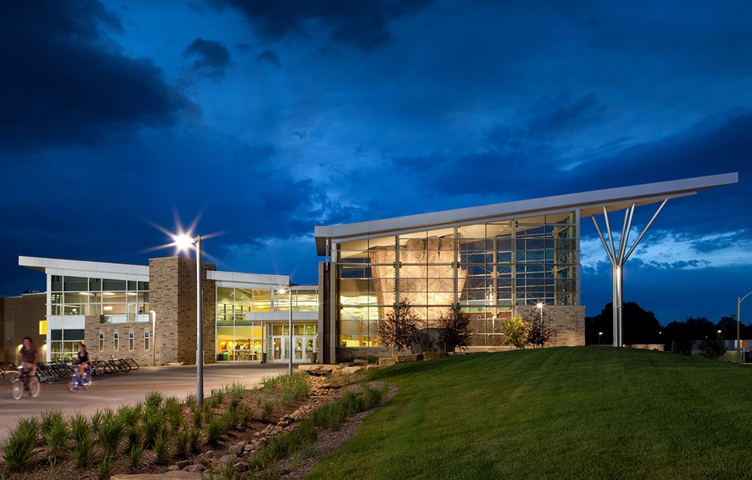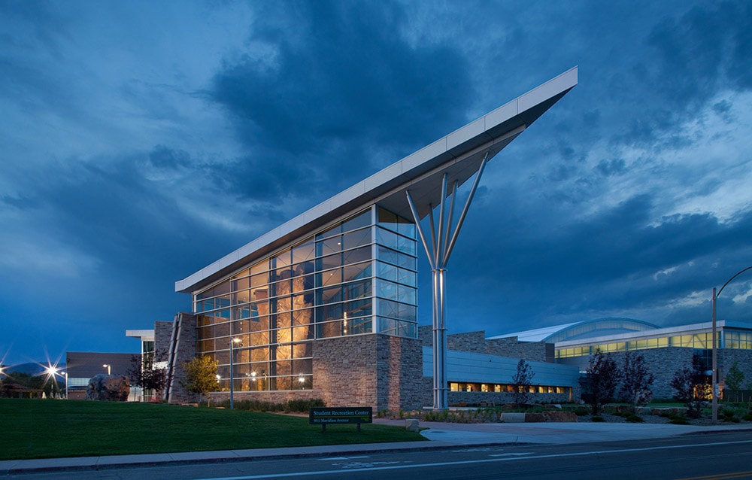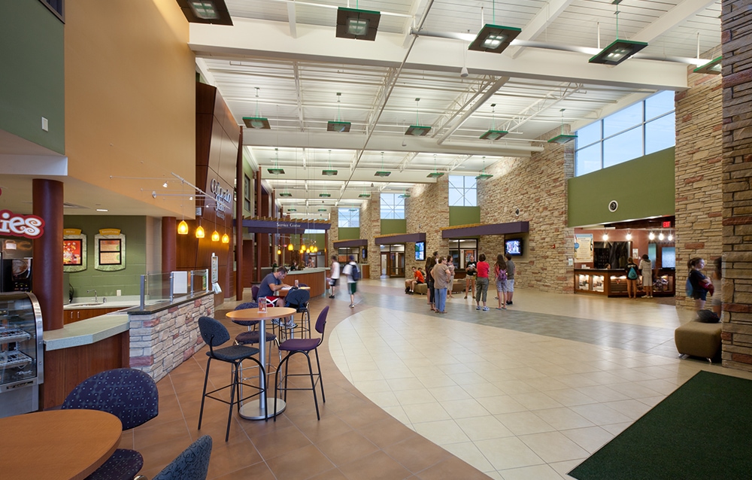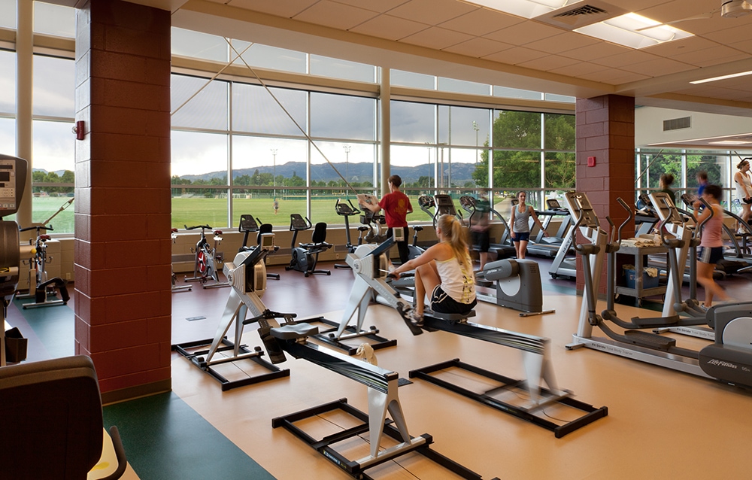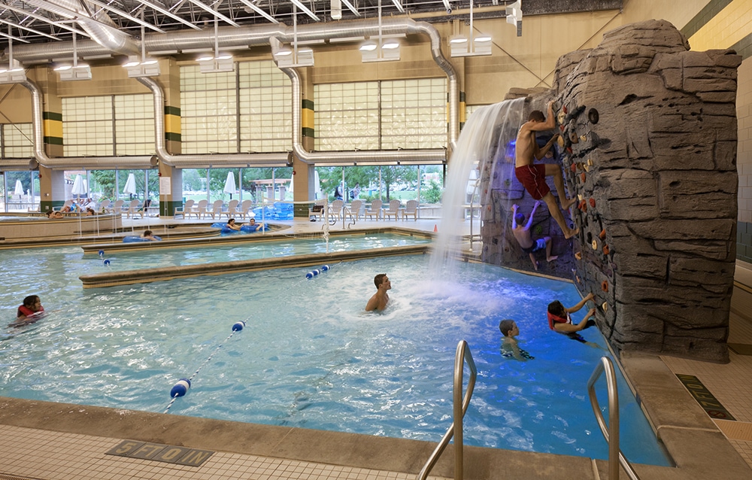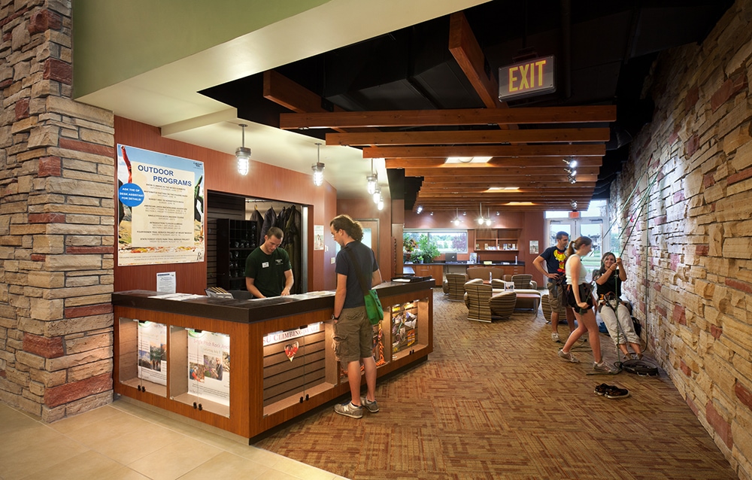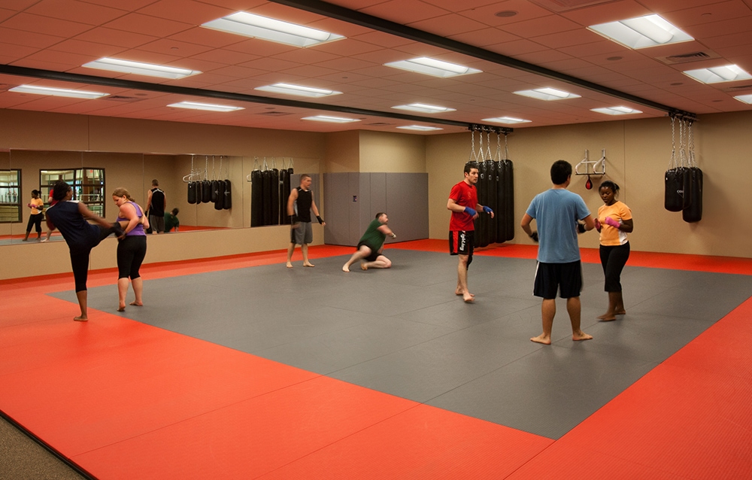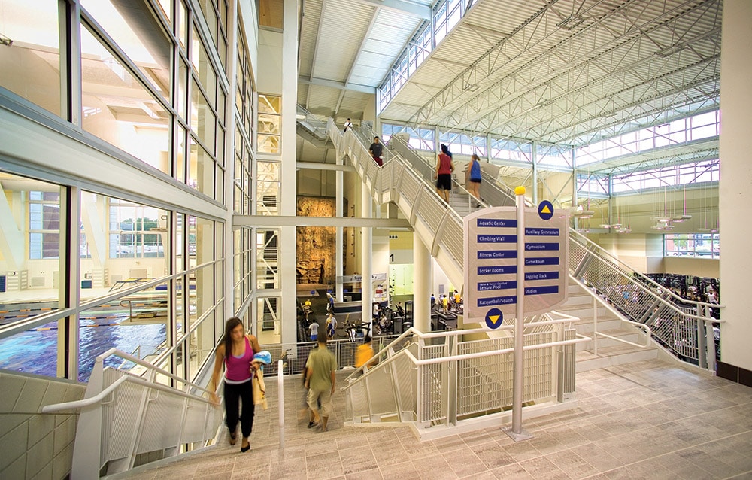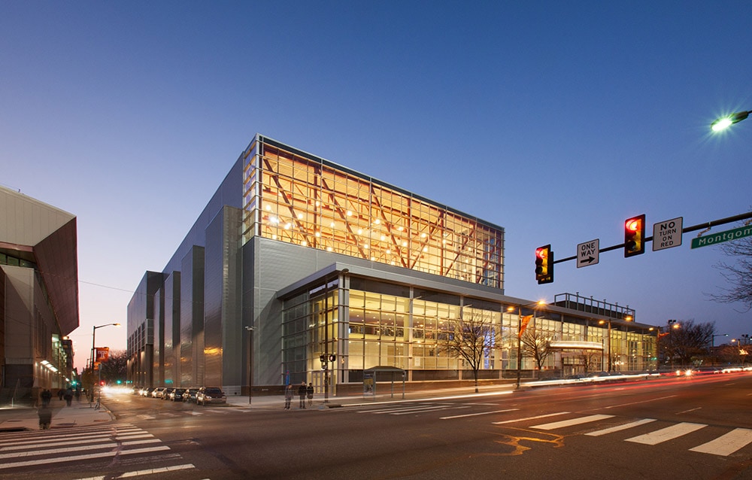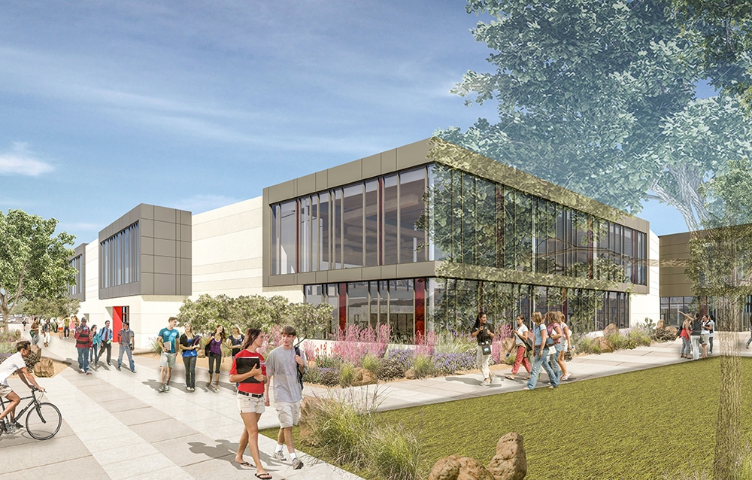Recreation Center Expansion & Renovation
Student recreation inspired by the Rocky Mountains.
Colorado State University, with an enrollment of over 25,000 students, wanted to update their Student Recreation Center into a state-of-the-art facility to accommodate students, faculty and staff with the latest in fitness, health and wellness.
CSU chose Hastings+Chivetta to employ a design that reflects its dynamic, updated strategic plan.
The slopes at the entrance with a peaked roof created a unique flair to the building as it was built to house the climbing walls and bouldering with caves. It has a freestanding pinnacle that was modeled after the Horsetooth rock outcropping that is near Fort Collins. The renovated building retains its original bold interior colors but includes more windows for natural light. The addition of a bank of windows in the fitness center allows views to the snow-capped Rocky Mountains, instead of a dated photo mural of the mountains.
The entry plaza is relocated to face the campus for more convenient access. The adjacent lobby features a streetscape design: each activity has a storefront appearance with plants, improved lighting and comfortable seating to give a warm, inviting welcome. This two-story space allows access to many recreation services including meeting rooms, outdoor pursuits, customer service, intramural offices and a juice bar. Other new components include additional offices, two multipurpose courts, a climbing wall and a new fitness center that nearly doubles the size of the previous.
Project News
Colorado State University Expands Student Recreation Center

