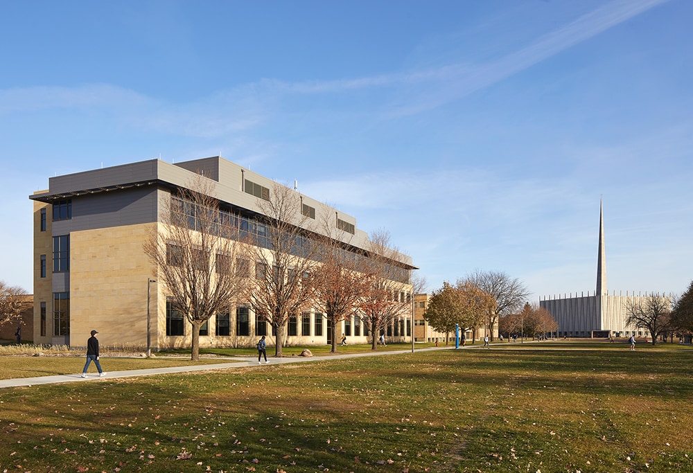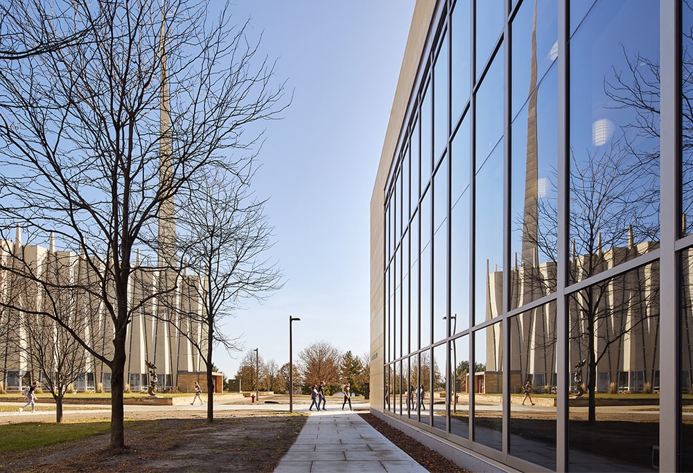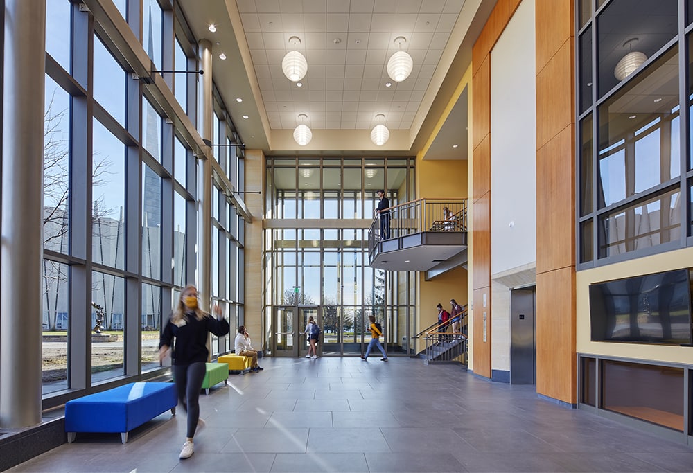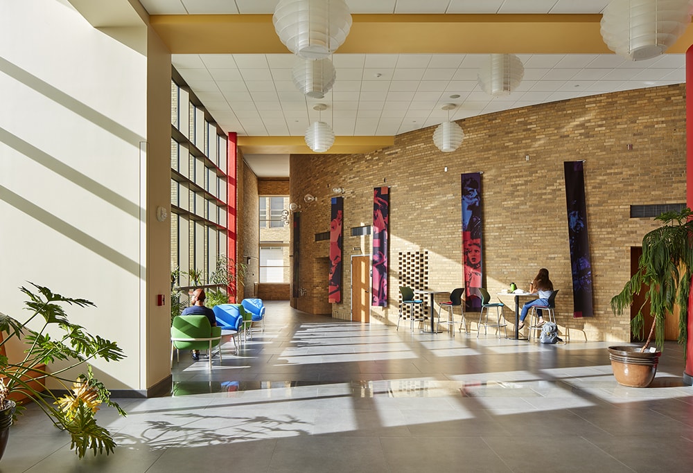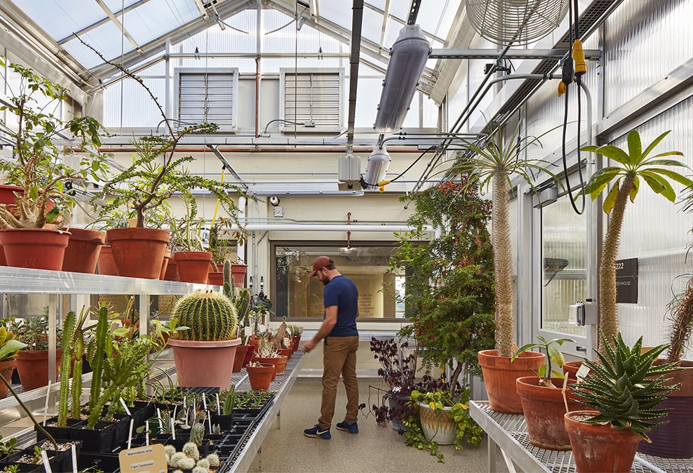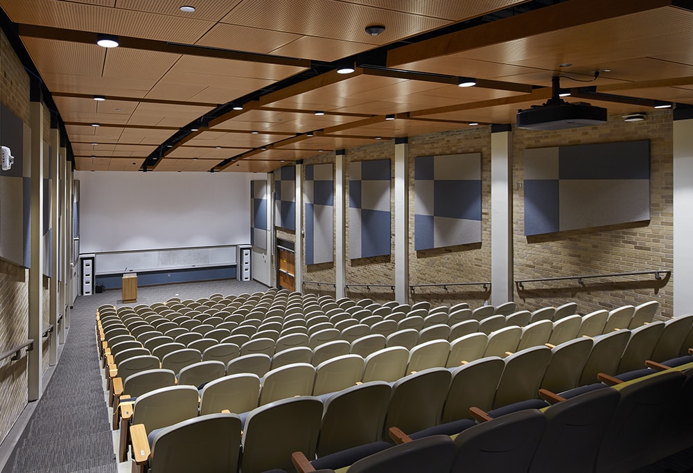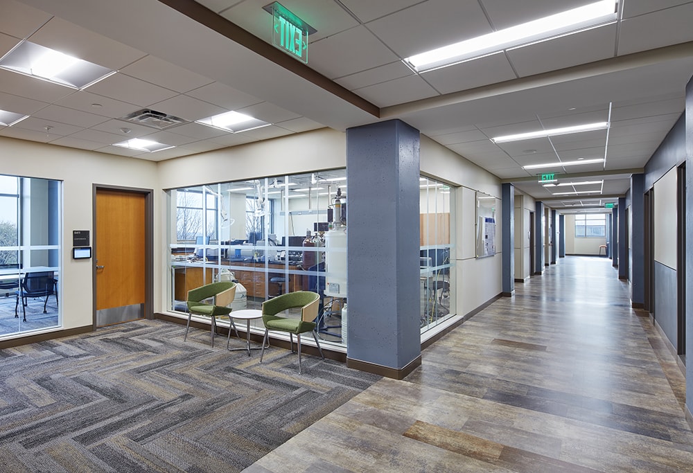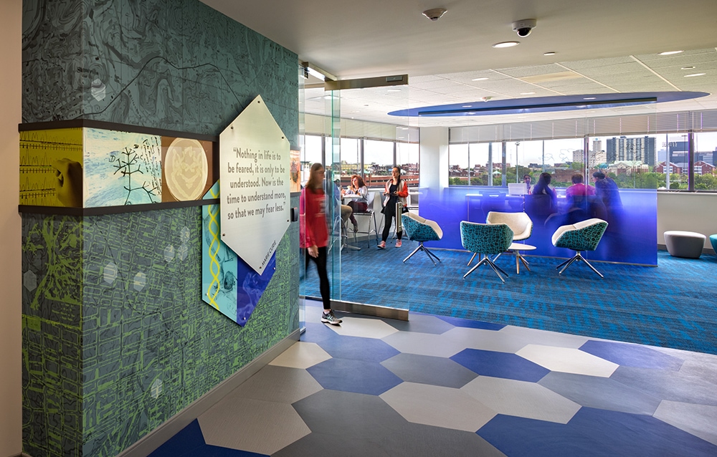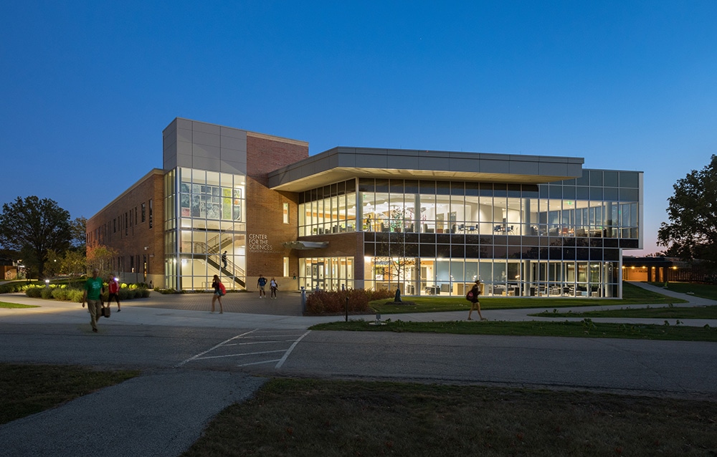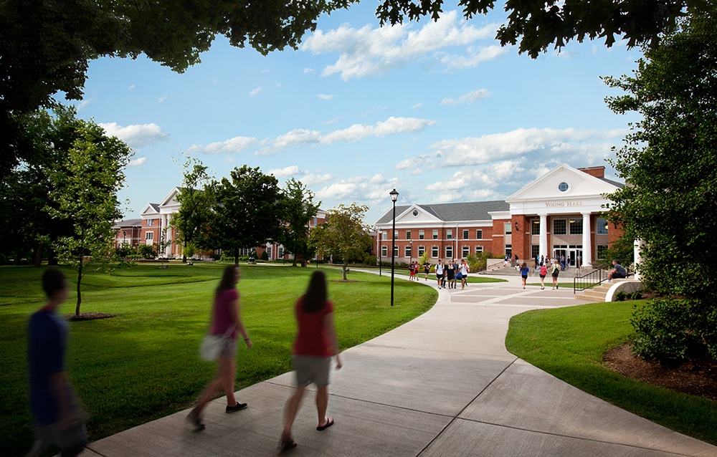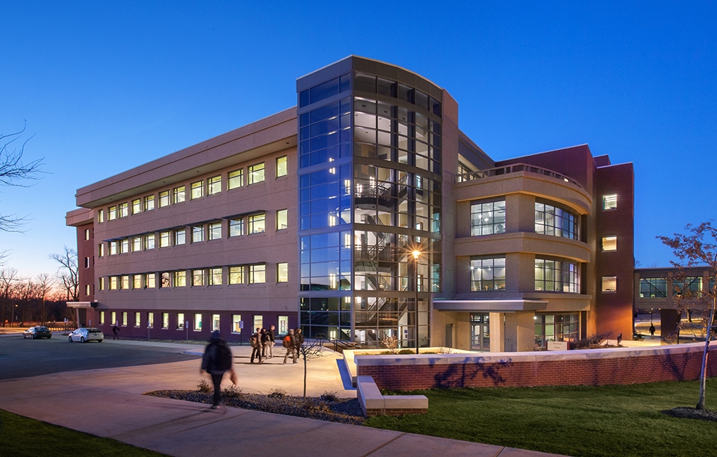Nobel Hall Renovation and Addition
Since 1965, Gustavus Adolphus College has been the site of the Nobel Conference, which brings world-class scholars and researchers from across the globe to discuss pressing issues in science. Gustavus was the first institution in the United States authorized by the Nobel Foundation to host such a conference. In honor of the 50th Nobel Conference, the college engaged Hastings+Chivetta to oversee the transformation of its Center for Natural Sciences, Nobel Hall, named for the Swedish inventor.
The project scope includes renovation of 98,000 SF of existing space and the addition of approximately 72,000 SF of new construction. Programmatic requirements were developed during interactive workshops with faculty, staff and students; through classroom and laboratory utilization analysis; and by benchmarking of academic and aspirant peers.
The new complex will house offices, an increased number of classrooms, meeting rooms, libraries, a museum and additional teaching and research laboratories designed to accommodate current industry standards for student and faculty safety, equipment and research methods. The renovated Nobel Hall will have 20 collaboration and conference spaces of various sizes and configurations to meet the diverse needs of students. There will also be increased support areas to allow for additional equipment rooms, chemical storage, hazardous material handling and laundry. Also provided are a new presence for the Center of Environmental Studies and more visible space for the Geography Department’s federal map depository, which dates back to World War II. Nobel Hall improvements create new synergies among faculty with adjacencies that are based on common research endeavors, teaching collaborations and shared instrumentation.
The building design incorporates an enclosed bridge to connect the natural sciences in Nobel Hall with the physical sciences in Olin Hall. The elevated bridge maintains ground-level emergency vehicle access to Christ Chapel and provides an enclosed pedestrian walkway during inclement weather. A new lecture auditorium and black box stage connects the sciences with performing arts. In honor of this new relationship, faculty have nick-named the project “STEAM,” adding “arts” to the traditional acronym for education in science, technology, engineering and mathematics (STEM).
Nobel Hall is revitalized by the adaptive reuse of the existing two-story Wallenberg Auditorium and the greenhouse above. The windowless auditorium and greenhouse are currently stacked in the center of the structure. A new three-story student commons replaces these components, bringing natural light from the third floor into the core.
The facility is LEED registered and is pursuing LEED Silver certification. This makes it 20% more energy efficient than comparable buildings. Key sustainable features include regional and recycled materials, water use reduction methods and energy efficient LED light fixtures.
