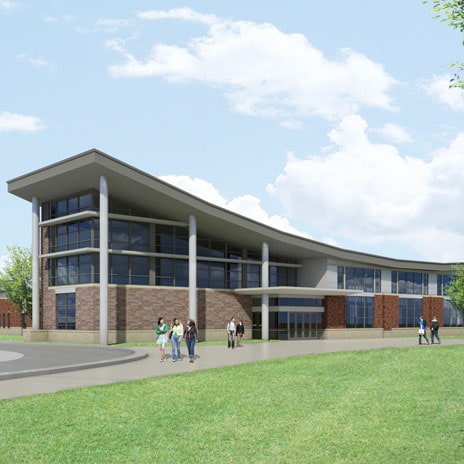Erik Kocher Presents Strategies for Planning a Facility for Recreation, Athletics, HHP, and Community

Wednesday, October 8, 2014
At the 2014 WIRSA Conference, Hastings+Chivetta’s Erik Kocher will team up with the University of Wisconsin River Falls Director of Recreation and Sports Facilities, Steve Stocker, to talk about UWRF’s recently expanded Falcon Center. The facility recently broke ground on a 162,000 SF addition and 15,000 SF renovation of the building which houses Health and Human Performance programs, athletics and student recreation facilities. In addition to a large gym and an auxiliary gym, fitness center and a human performance laboratory, the new Falcon Center will provide classroom space, training rooms, locker rooms, a dance studio, and offices. Completion of the facility is scheduled for October 2016 with occupancy in early 2017.
Erik and Steve will describe the process and challenges behind designing a large facility such as this as well as innovations included to facilitate multi-purpose vs. use of the facility. Participants will walk away with a better understanding of the architectural planning process and the complexities of additions and renovations to existing facilities as well as learning several strategies for sharing facilities.
Click to download Erik & Steve’s presentation: WIRSA 2014 Presentation.