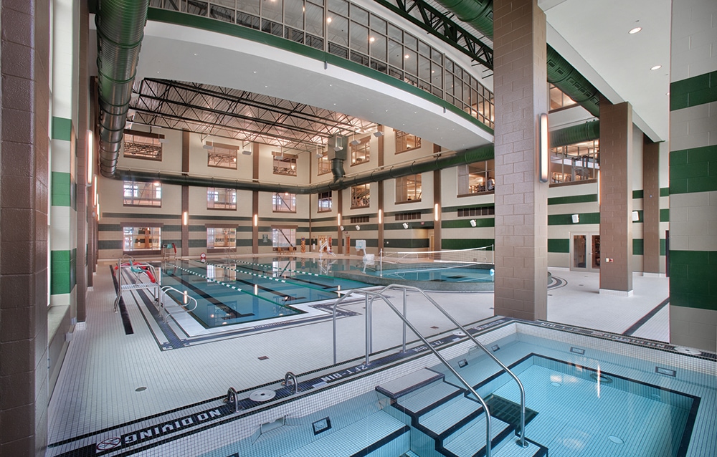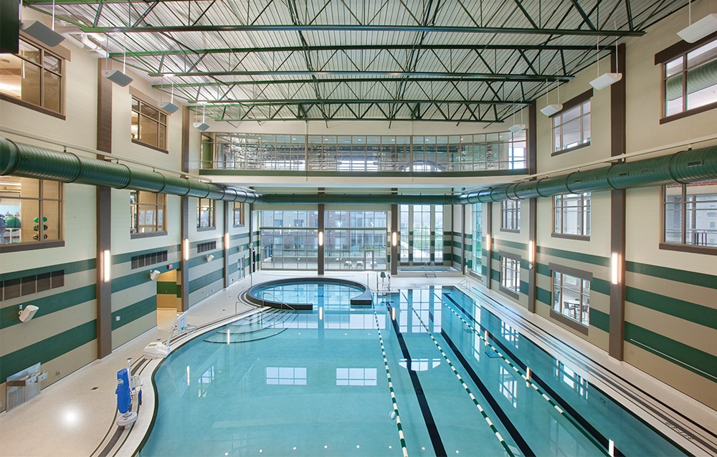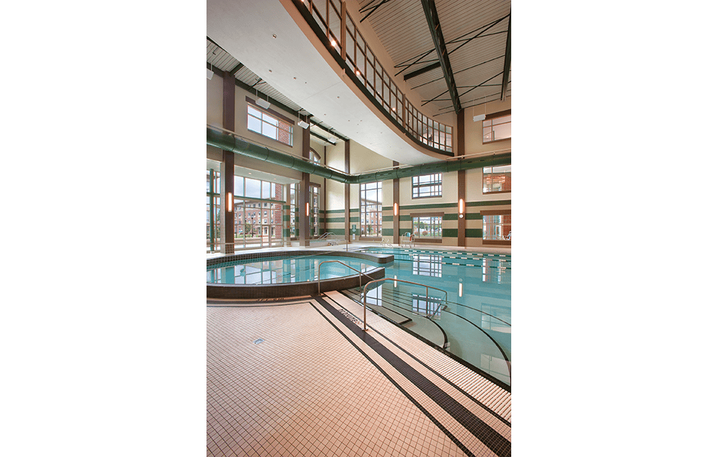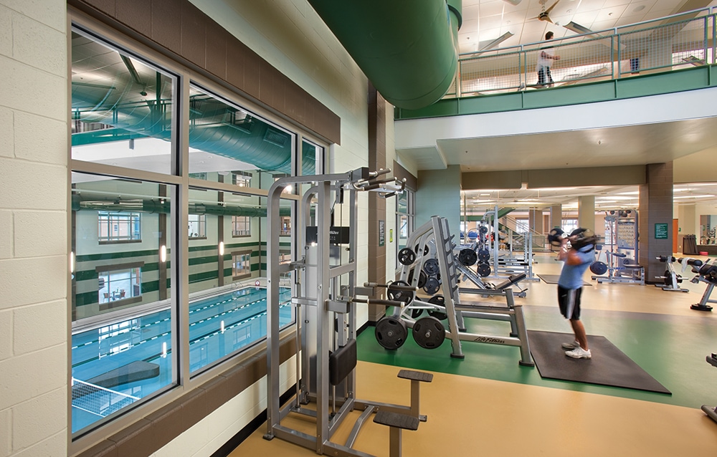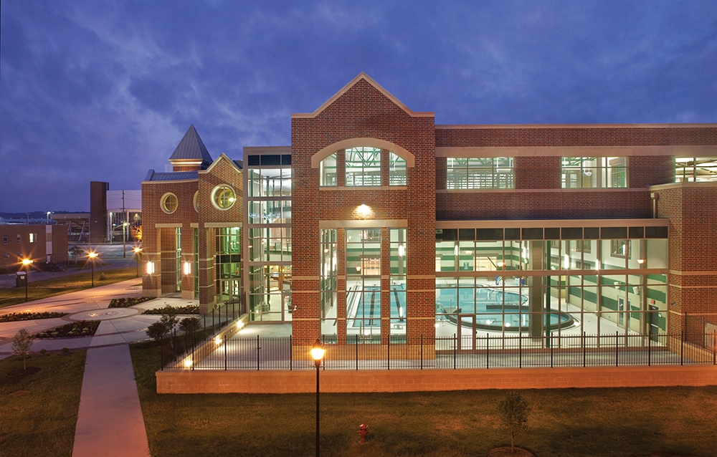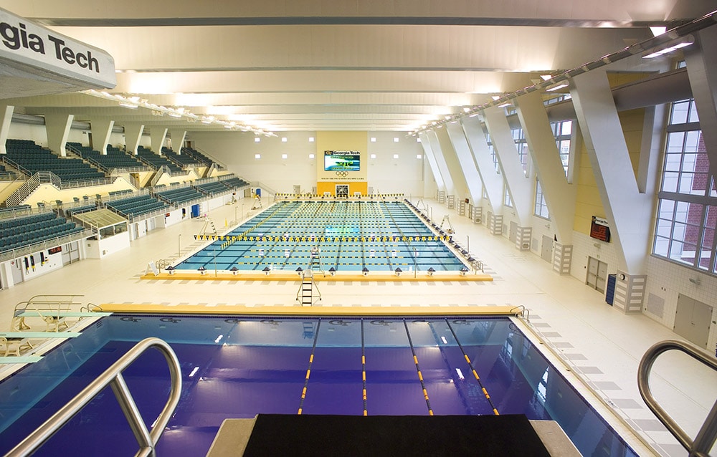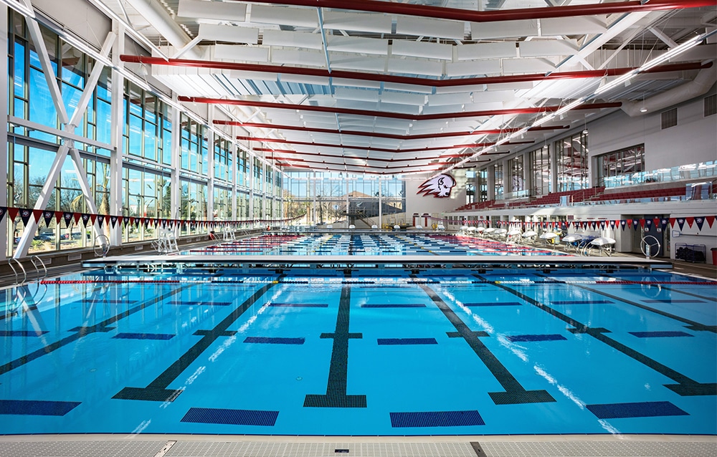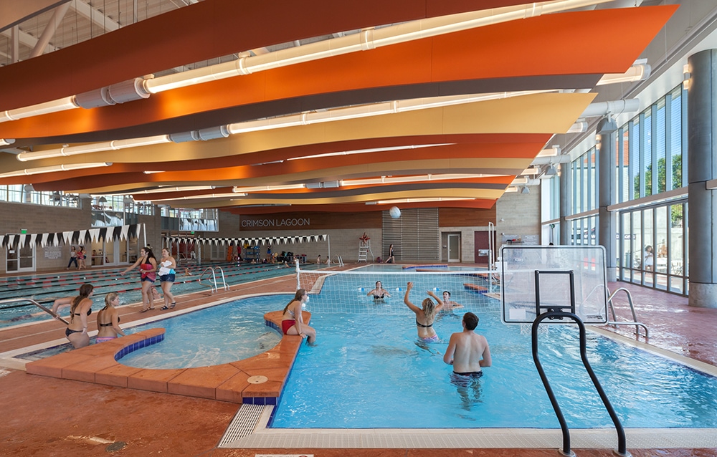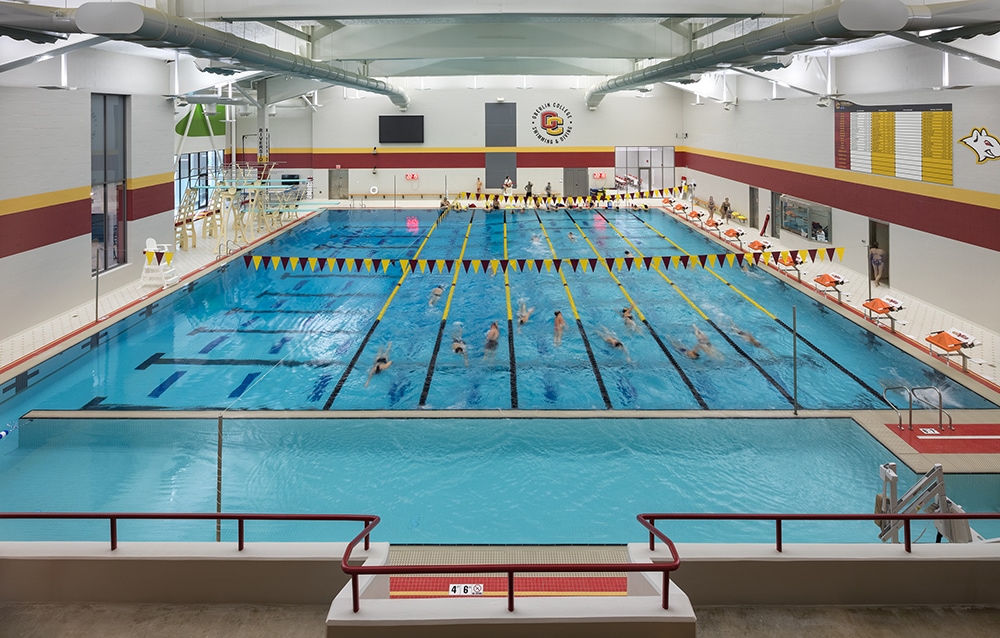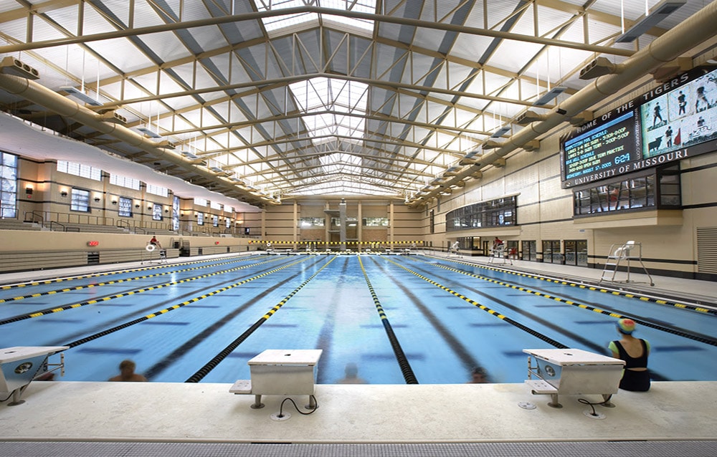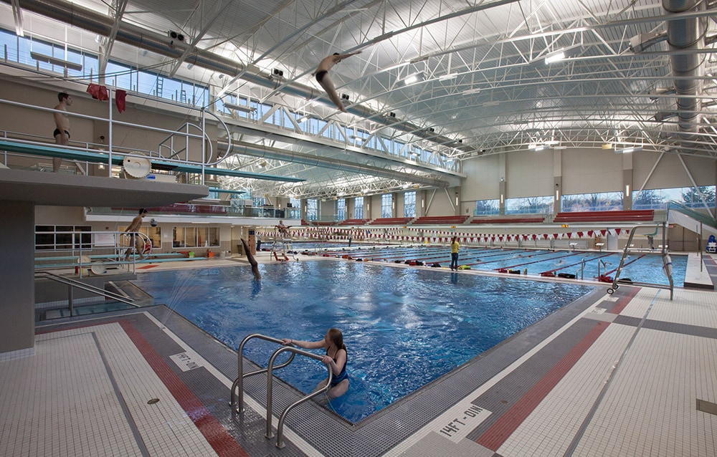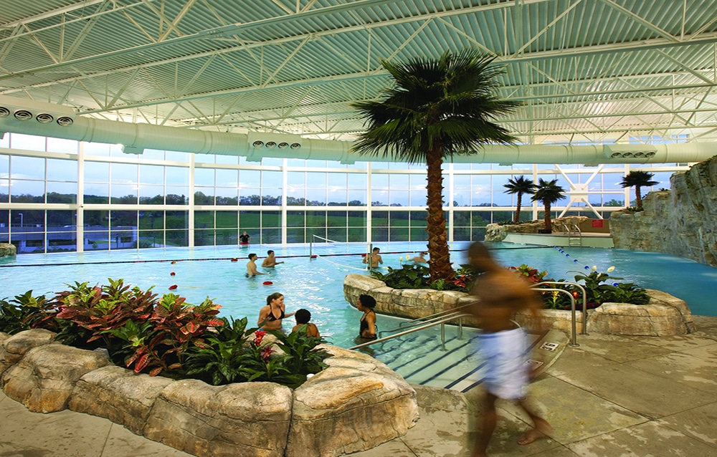Aquatics in Health and Wellness Center
Marshall University commissioned Hastings+Chivetta, in collaboration with Capstone Development, to design a unique wellness village with a three-level recreation center flanked by two residence halls, emphasizing the combination of living-learning-wellness. The Aquatic Center in this facility features a 3,900 square foot indoor leisure pool, fitness lap lanes, underwater bench seating, a water volleyball area, a large hot tub, and a vortex. The aquatics components of the Health and Wellness Center are an effective student attraction and retention tool in which students can enjoy exercise, recreation, and leisure activities.
Other components in the three-story Center include a four-court, wood floor gymnasium; 17,000 SF cardio and weight training spaces on two floors; fitness/dance studios; a boxing/martial arts room; a spinning room; racquetball courts and a 45-foot climbing wall. The Center’s amenities include a lobby large enough for social functions, a healthy café, a daycare center, lounges, the Outdoor Pursuits office, storage, and several sets of locker rooms. The Wellness Center on the third floor is accessible from the lobby and offers fitness assessments and massage therapy. It serves as a laboratory for students enrolled in courses in exercise science, sports and recreation. The new buildings fit in well architecturally with the existing urban campus. Walkways, landscaping and outdoor furniture are visually appealing, functional and safe, encouraging outdoor leisure.
