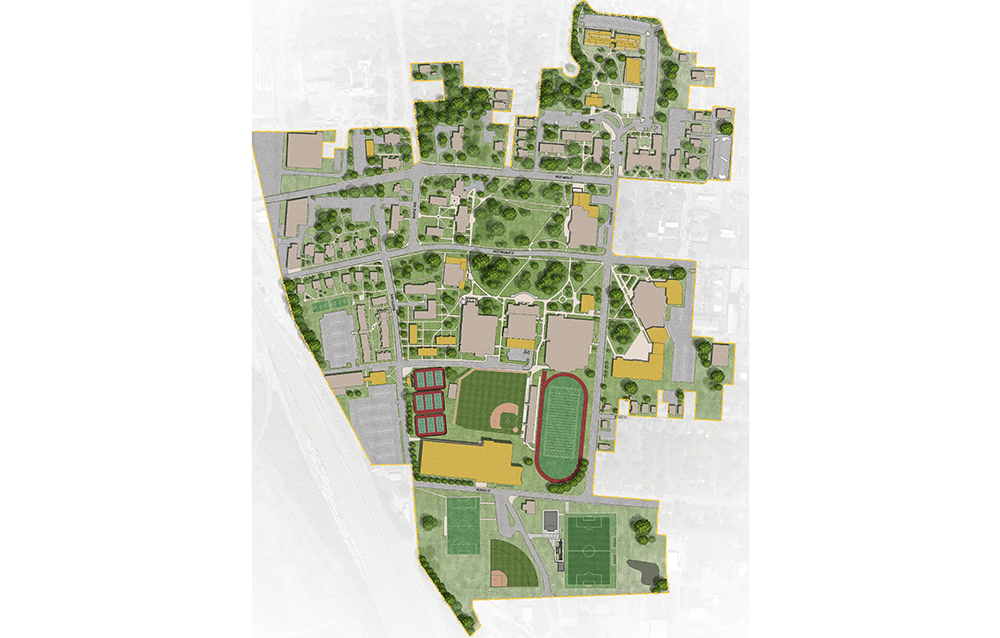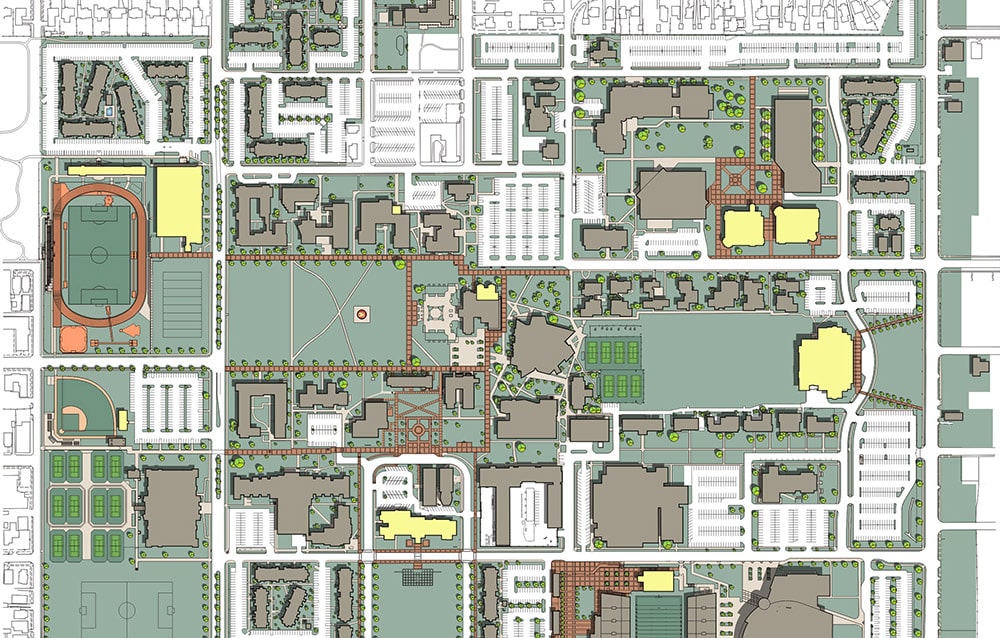Campus Master Plan Update
Engaging the campus community to create a strategic framework for change.
Centre College’s Campus Master Plan Update, led by Hastings+Chivetta, provides a framework for stewardship of the College’s resources, and a rationale for making decisions about spaces that align with the College’s Five Strategic Directions:
- Lives Examined, Lives Empowered
- A Place of Opportunity
- In This Place
- A Strong Foundation
- Grounded, Yet Ready For Change
The Plan is a flexible guide to future campus improvements that was developed around two basic assumptions: maintaining existing campus boundaries and planning for a student body enrollment of 1,500.
A highly-interactive process, the College and design team were committed from the outset to engage as many campus and community participants as possible. The process began with an assessment of existing conditions, walking tours of campus, analyses of institutional data/space use and stakeholder surveys. Based on background analysis and on-site workshops with stakeholder groups, the design team compiled an aggregate list of master plan needs.
To synthesize the list of needs into a final master plan concept, the design team worked with senior staff and the steering committee to rank the needs by order of necessity. Those needs deemed to be “foundational” are at the highest level of importance and address the core issues of enrollment or facility condition. A new Northside Residential Complex, academic facilities, critical maintenance issues and a Campus Center expansion are proposed to occur in the initial phase of master plan implementation. The balance of needs is divided into three implementation phases that address academics, student life, athletics, inclusiveness, image, wayfinding, sustainability and deferred maintenance.

