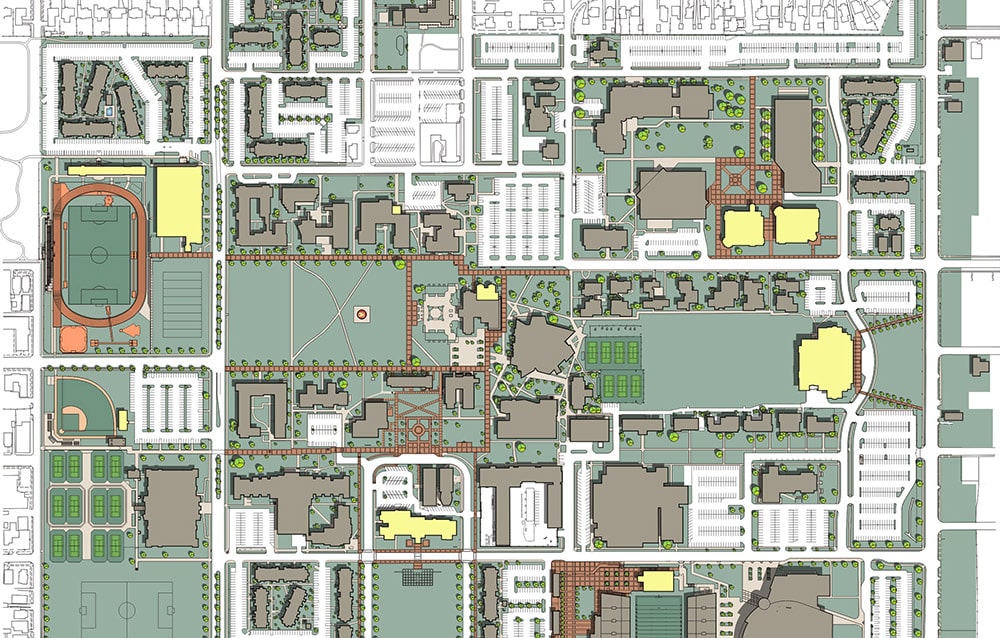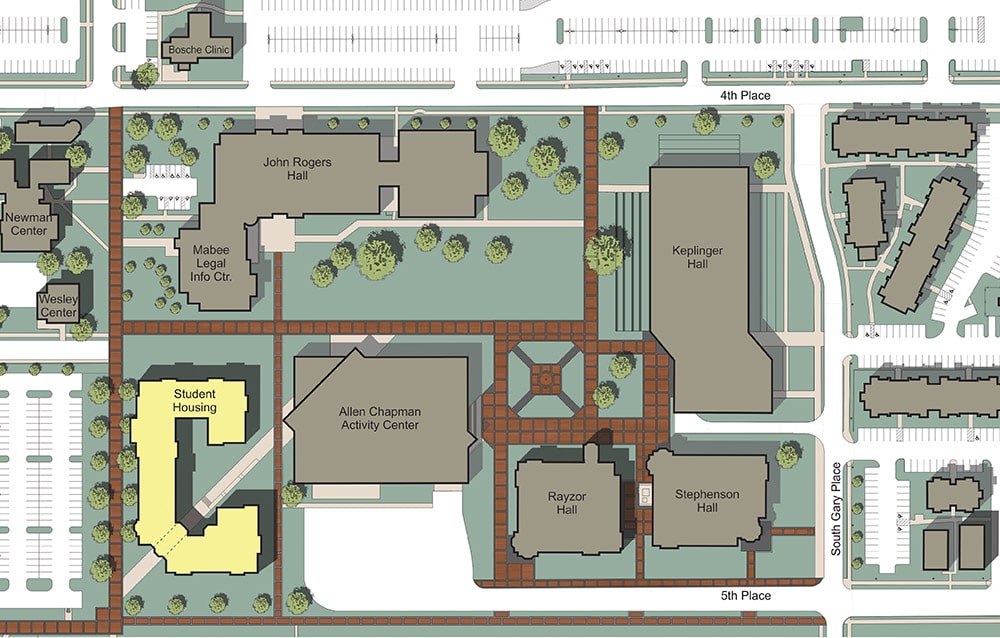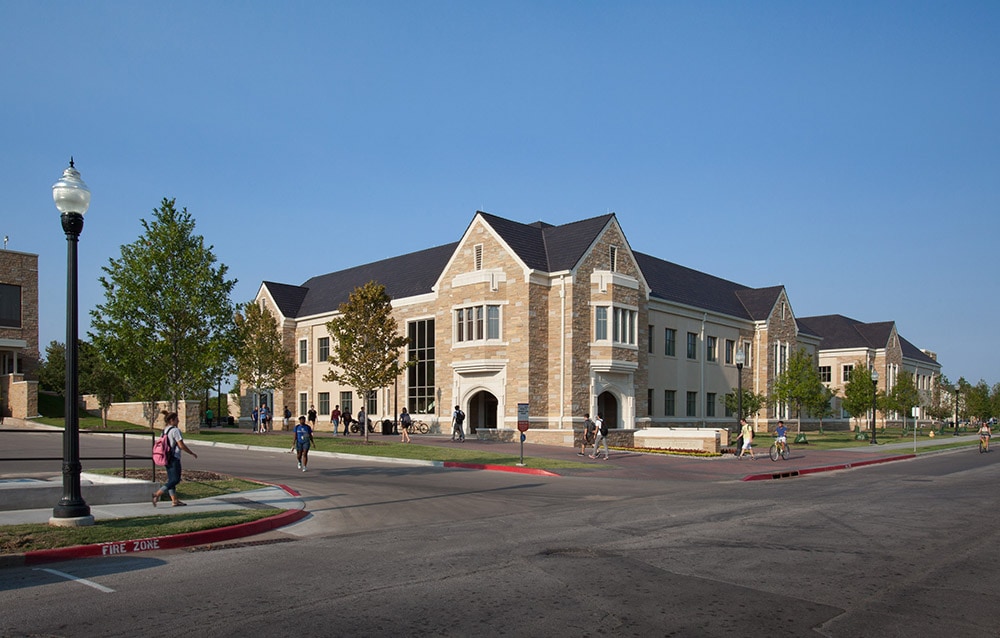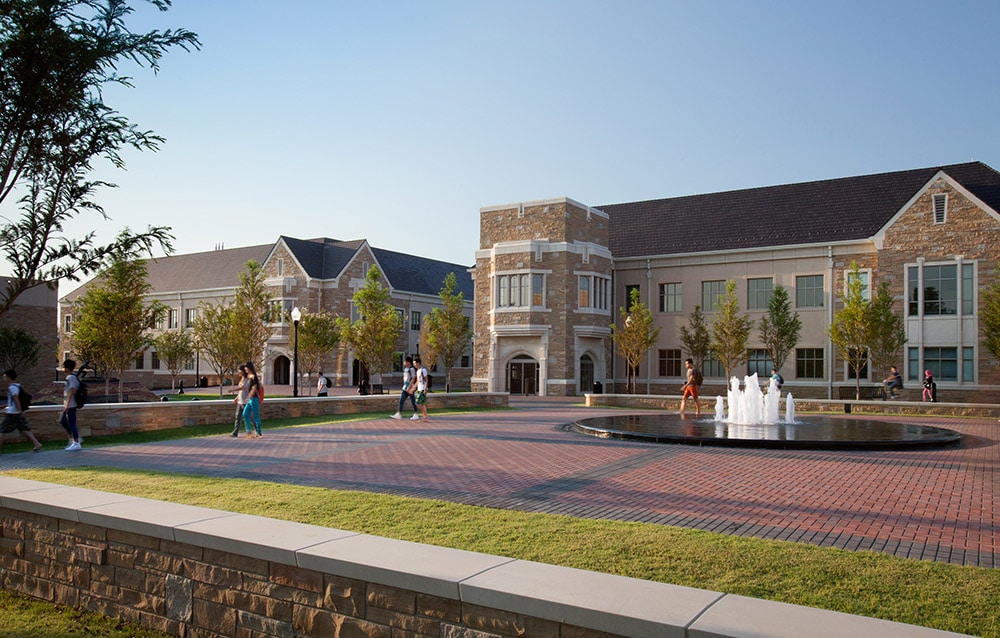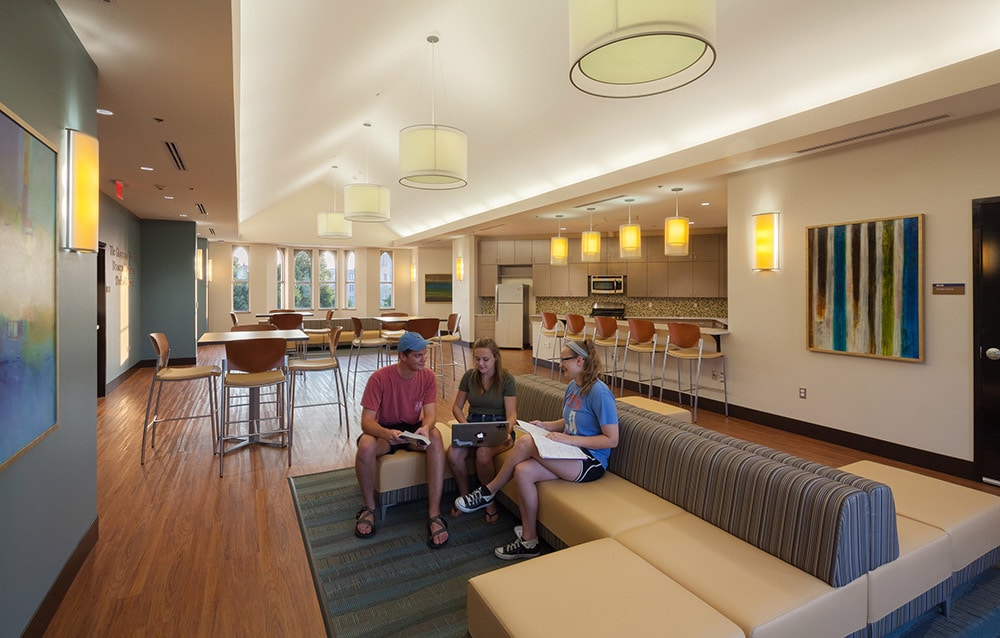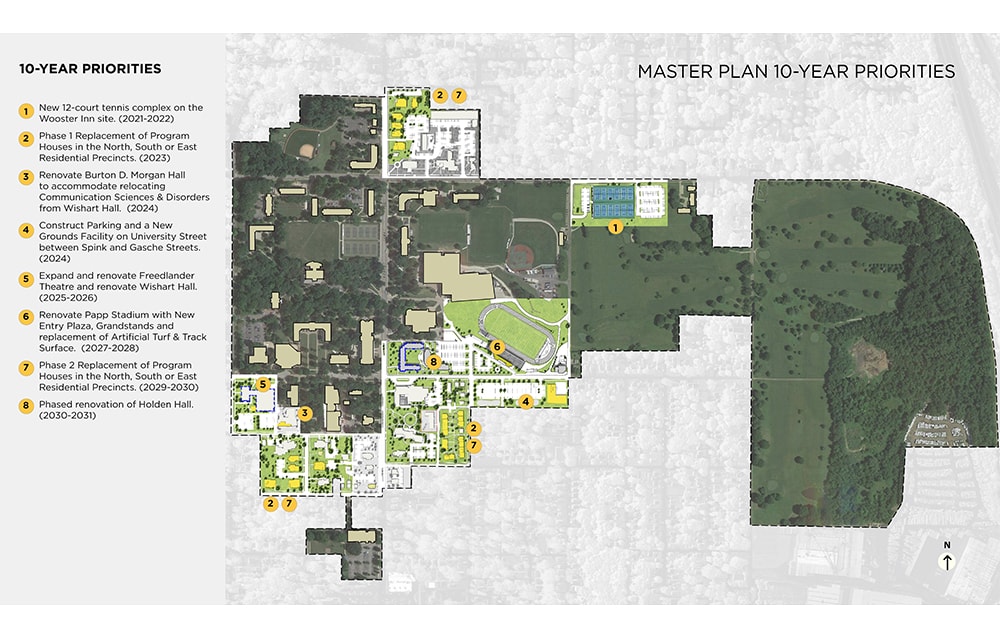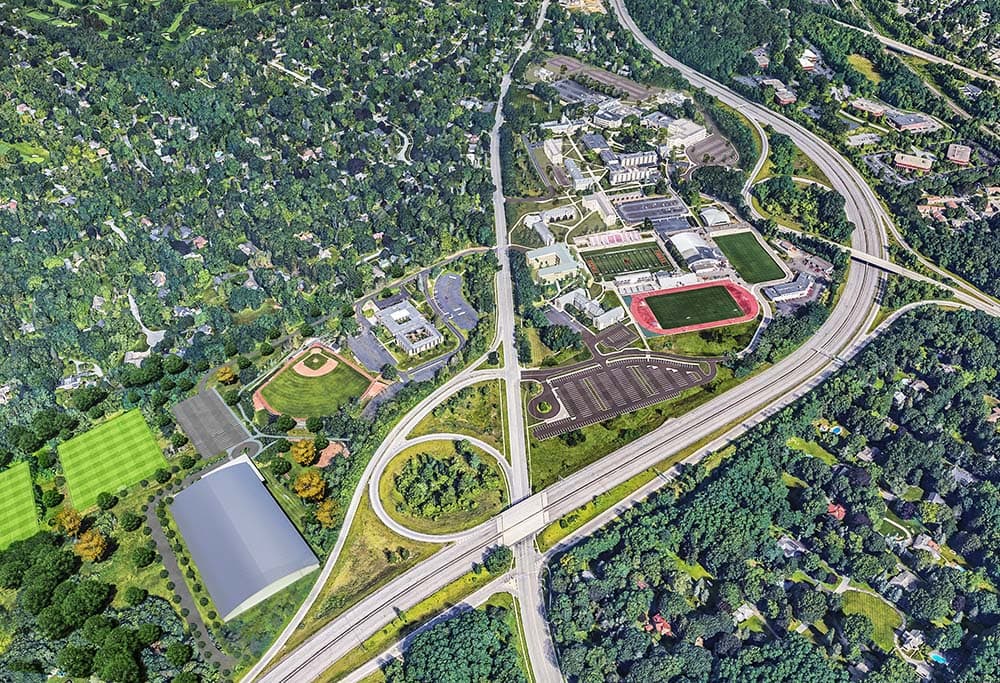Campus Master Plan Update
The University of Tulsa has a long-standing working relationship with the City of Tulsa. This relationship was recently strengthened when the City granted a leasing agreement for TU to construct a new Archival Library and Research Center adjacent to the City-owned Gilcrease Museum.
In 1993, Architect and Urban Planner Robert Jones undertook a study of the campus setting with special emphasis on improving the town and gown relationship. Portions of the city that bordered campus edges were in dire need of revitalization. In 2002, the University engaged Hastings+Chivetta Architects to develop a comprehensive master plan that built upon Professor Jones’s findings. Since the 2002 master plan was completed, the University has constructed 1.5 million square feet of space and invested $250M in brick and mortar improvements both within and outside the campus boundaries.
Recent land exchanges between the City and TU brought about the need to update the 2002 Master Plan. Turning to their campus architects of Hastings+Chivetta, the University Board requested not only a forward-looking plan, but also a review of campus history.
The 2012 Master Plan Update looks to the past for inspiration in establishing new campus standards. The standards honor campus traditions and strengthen TU’s regional development context with the City. The master plan proposes a plan for future growth and building locations of campus housing and documents opportunities for urban renewal collaborations with the City, including the Tulsa School of Community Medicine. The master plan prioritizes a series of future endeavors that include updating space utilization models, determining capital needs for deferred maintenance and identifying strategic property acquisitions.
