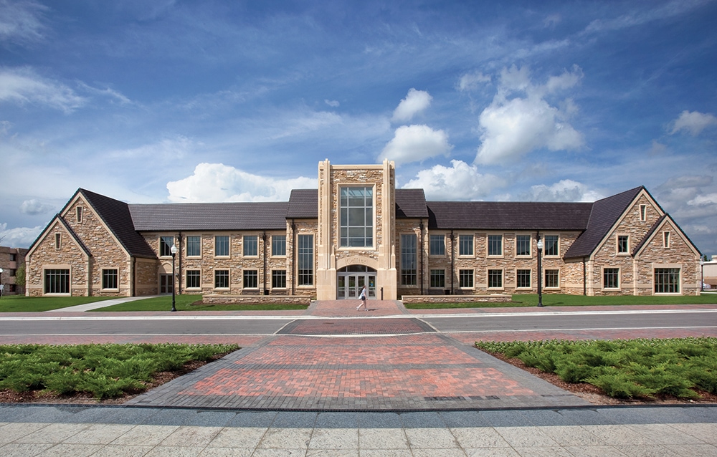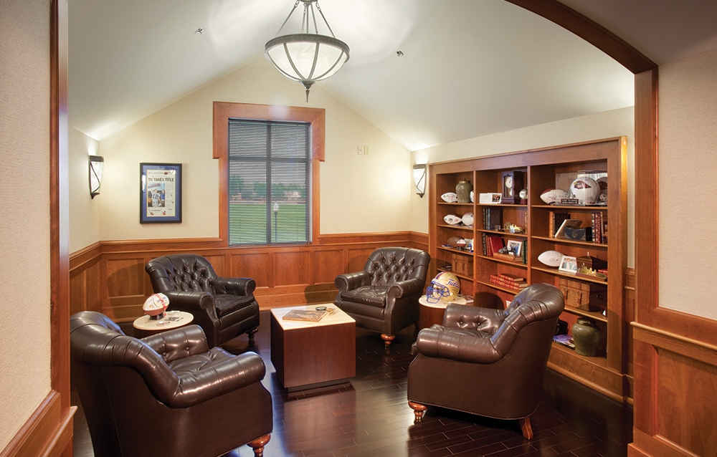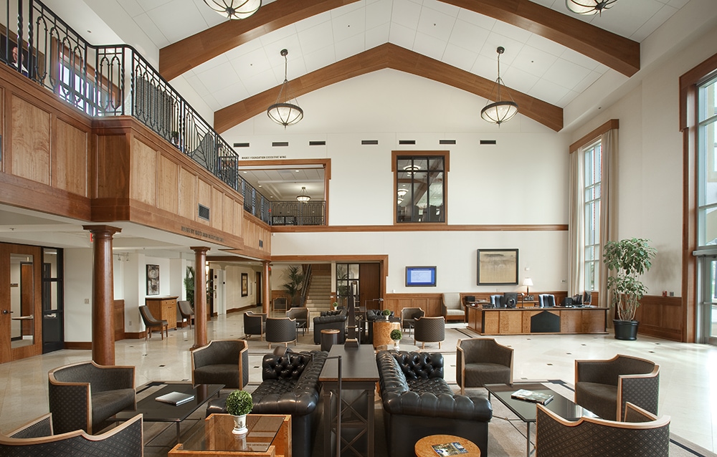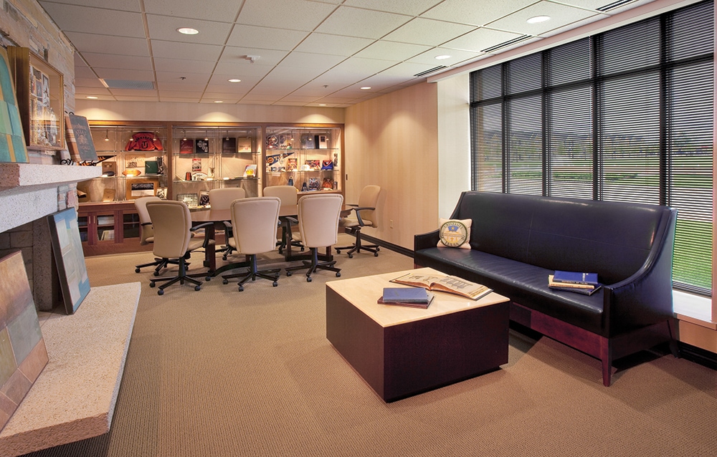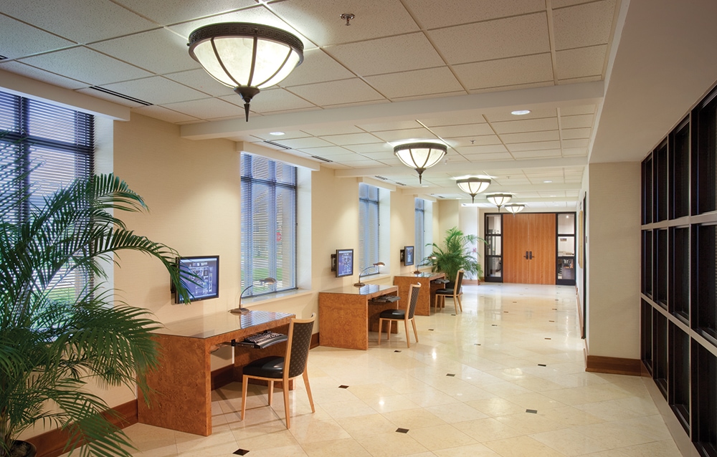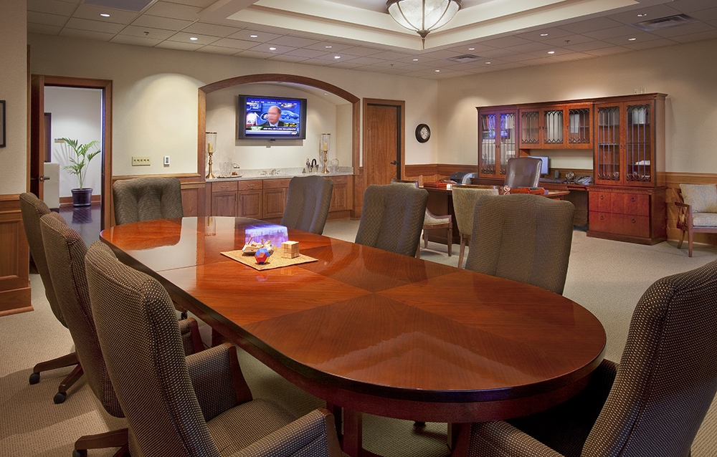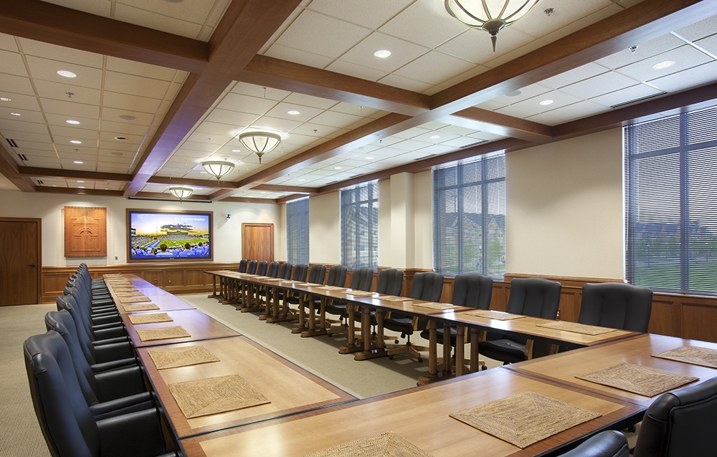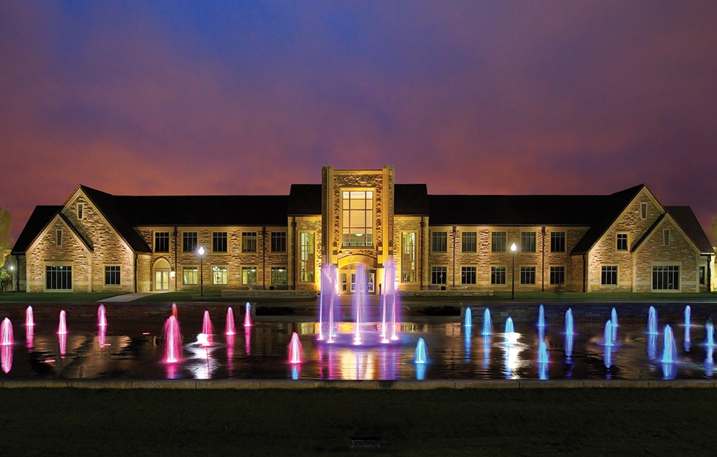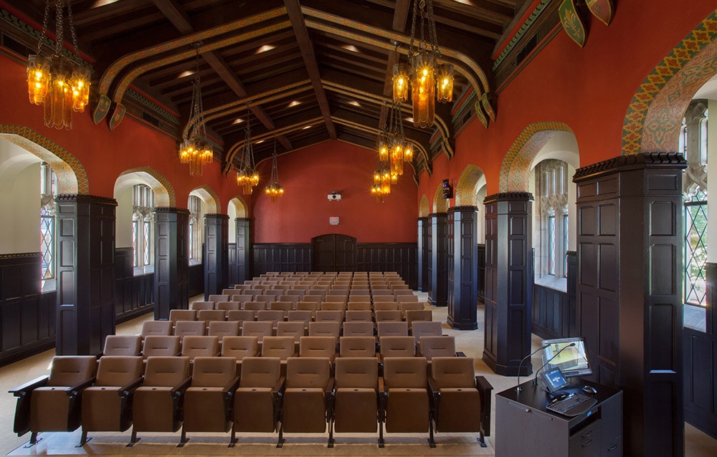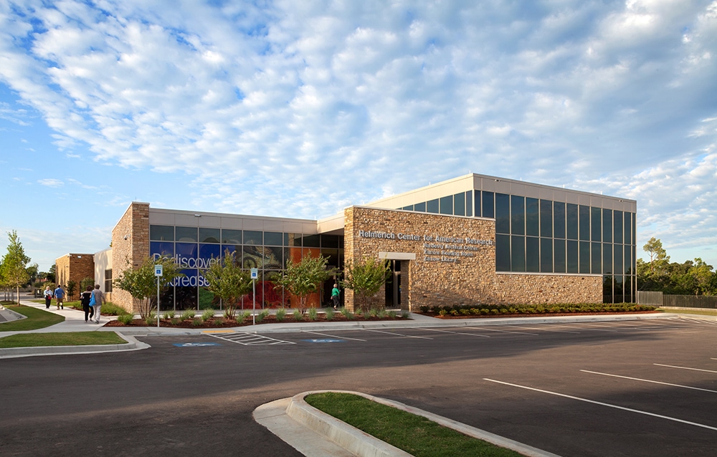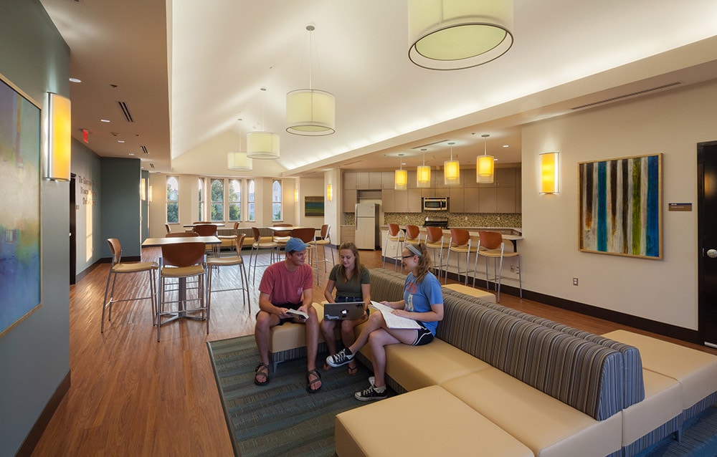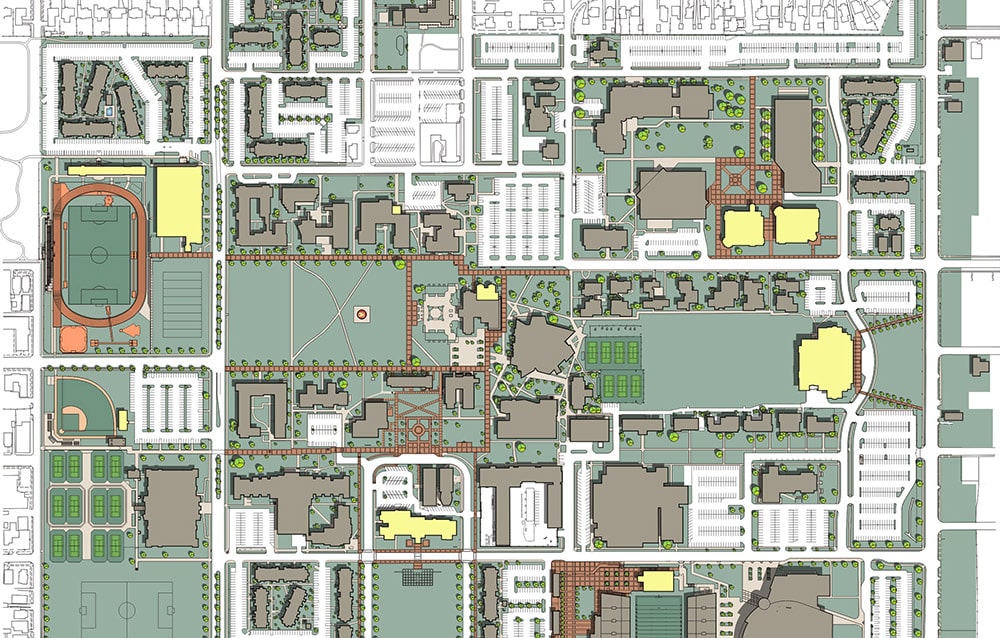Collins Hall | Welcome Center
In 2002, Hastings+Chivetta was commissioned by the University of Tulsa to update its 1995 Master Plan and conduct a campus-wide Space Utilization Study. The firm presented results that identified several projects critical to the campus, which Hastings+Chivetta was then asked to site and design.
One facility was the new two-story welcome center, Collins Hall. It is located at the end of a new three-block-long campus green which runs perpendicular to a major thoroughfare at the edge of the university. The building signals arrival at the TU campus with a three-story stone and glass entry tower. The exterior reinforces the Collegiate Gothic building style found on campus by using a rich Aslar stone mixed with stone trim and slate tile roofs.
Collins Hall features a 2,000 SF “living room” that serves as the building’s lobby. Designed for comfort, the lobby is flexible enough for special events and opens onto adjacent patios overlooking the campus. High windows and various lighting elements throughout allow the space to be used for both day and nighttime gatherings.
Collins Hall houses the TU president’s administrative suite, alumni offices, development offices and the Heritage Room, which prominently displays TU’s storied history and accomplishments. It gathers in one location many student-focused functions, including financial aid and admissions, to better serve student needs.
