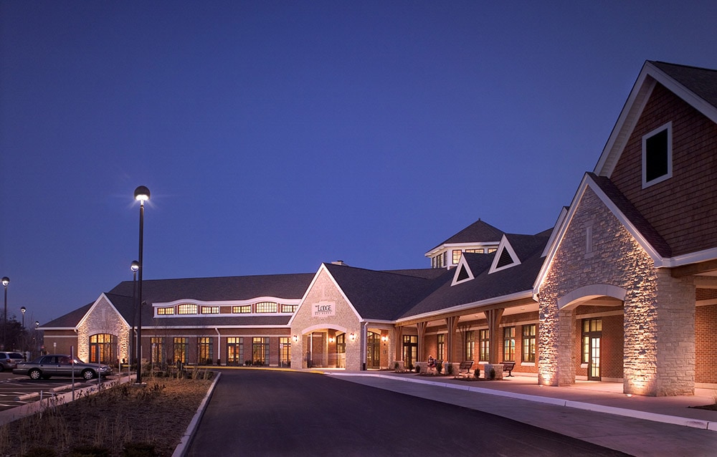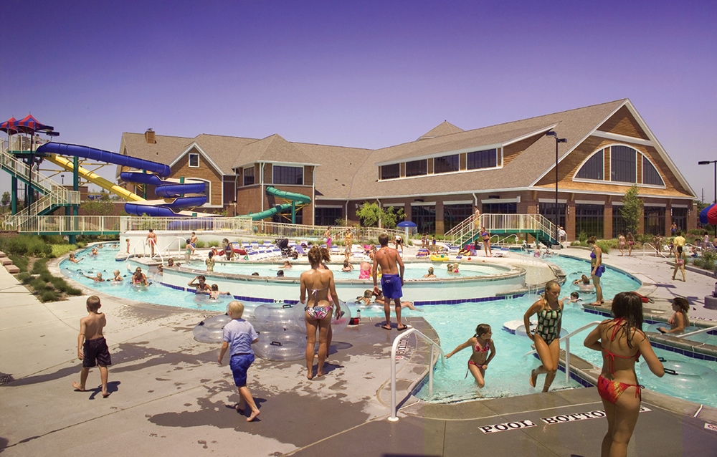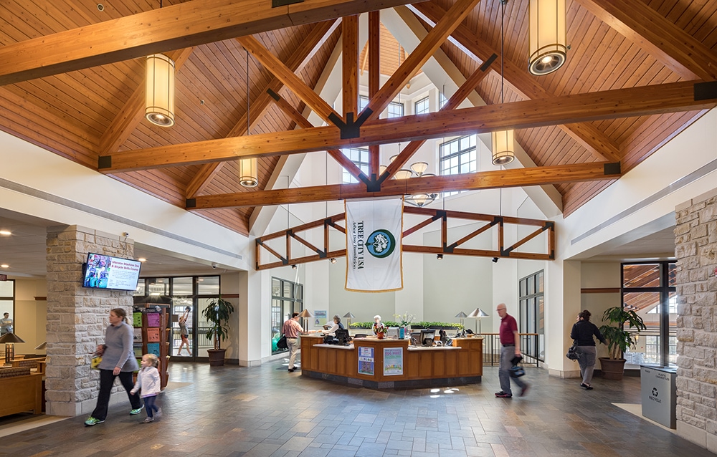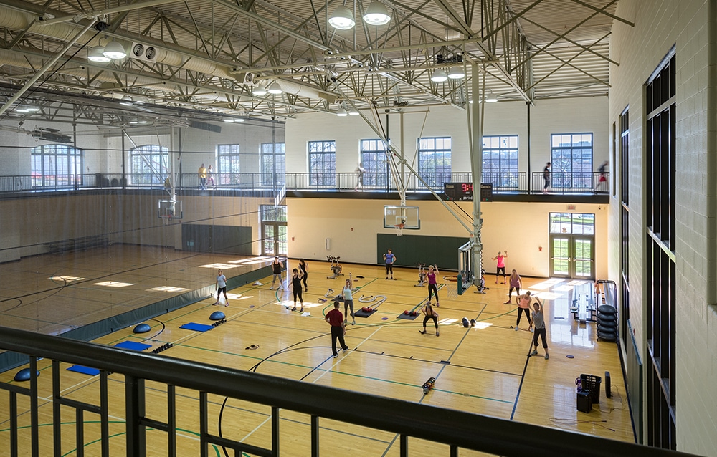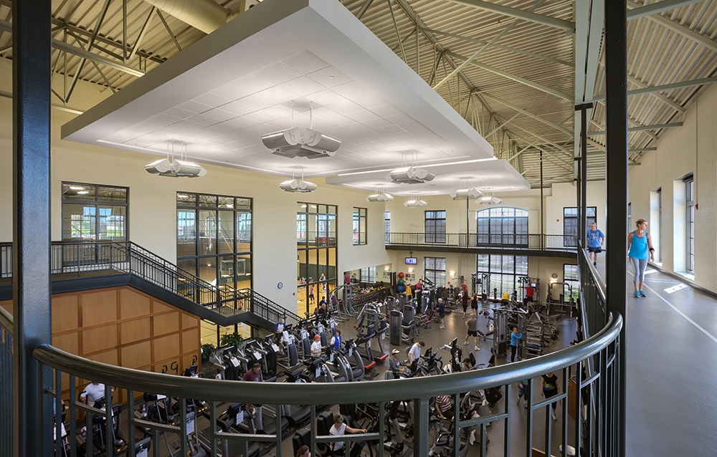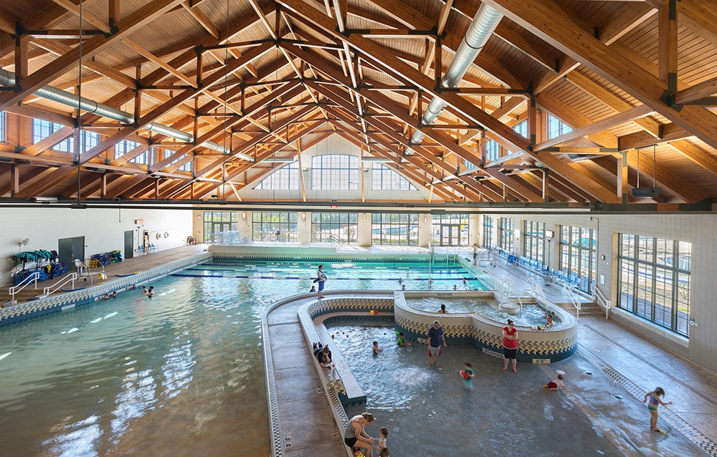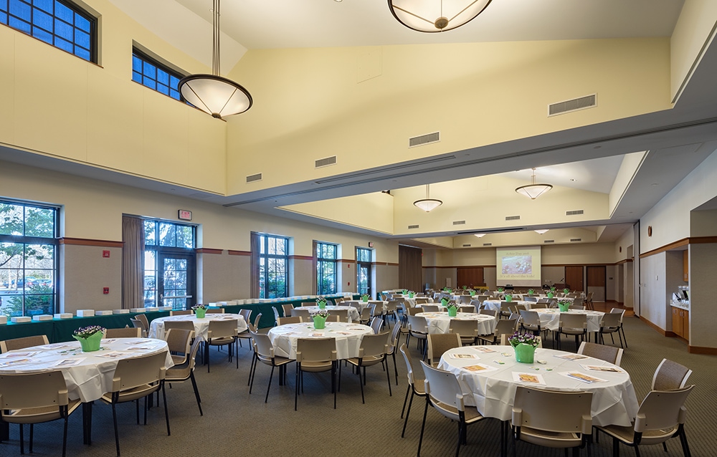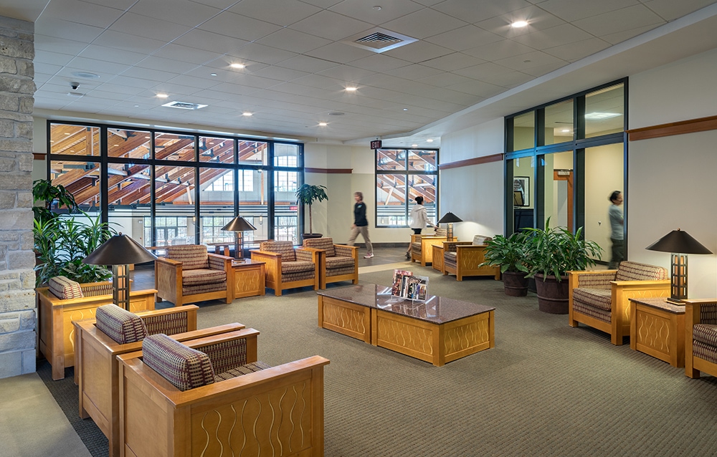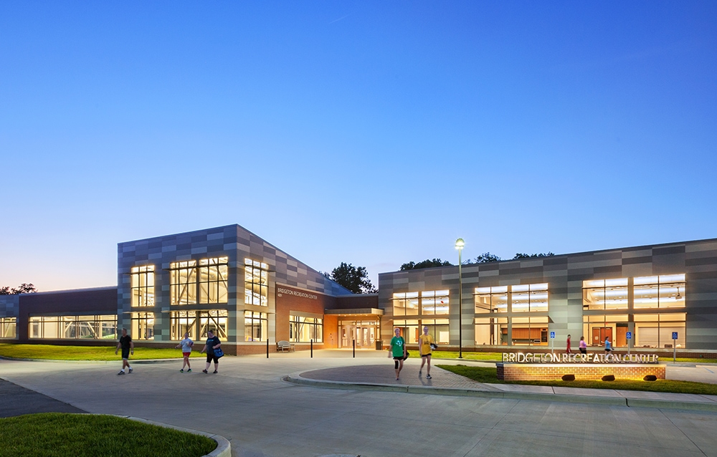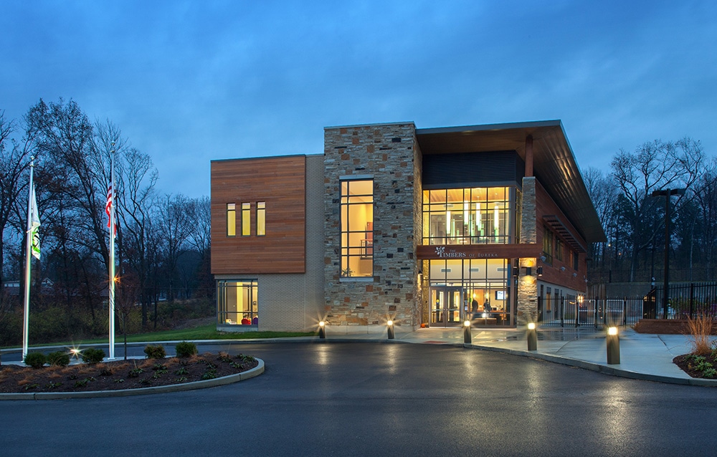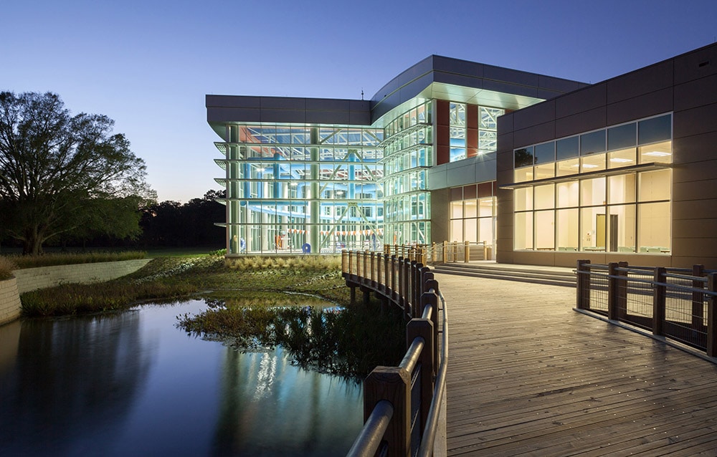The Lodge Des Peres
City of Des Peres leaders wanted their community center to have the appearance and ambiance of a private club. Hastings+Chivetta’s design replicates the warm, inviting environment of a mountain ski lodge. The facade of the Lodge Des Peres integrates cedar and natural stone, which continues into the two-level lobby along with exposed timbers, earth-toned tile patterns and slate floors. Windows surround the top of the lobby’s tower, providing an abundance of daylight to the control desk below. A floor-to-ceiling stone fireplace is in one of the two lounges off the lobby. Social spaces include 1,500 SF of meeting rooms, a kitchen, locker rooms, a snack bar, a classroom and a child care room. Indoor recreation includes a two-court multipurpose gymnasium, a 5,450 SF fitness center, a 1,750 SF exercise room and an elevated track. The indoor aquatic center has a wave pool with zero-depth entry; a five-lane, 25-yard lap pool; a tot pool; a sauna and steam room; and locker rooms. An enclosed tube slide exits and re-enters the building, with a shallow skim-out for younger children. The ceiling is a Douglas fir exposed structural system. The outdoor aquatic center has a zero-depth entry pool, spray fountains, a lazy river, a shallow leisure pool and a 220-foot slide dropping 25 feet to a splash-down pool. A separate outdoor building houses locker rooms, offices and a concession stand. Hastings+Chivetta received an AIA St. Louis Merit Award for Craftmanship on the project.
