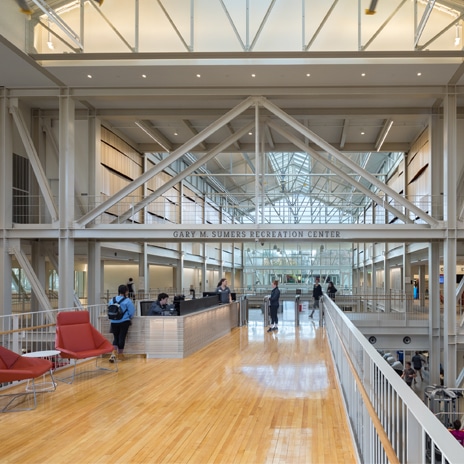H+C-designed Recreation Center at Washington University Wins Architecture Award

Friday, September 15, 2017
Washington University in St. Louis’ Gary M. Sumers Recreation Center has been awarded a Special Citation in the 2017 American School & University Architectural Portfolio—the premier showcase celebrating the best in education design. The 120,900 SF Recreation Center was designed by the team of Hastings+Chivetta Architects (Associate Architect) and Bohlin Cywinski Jackson (Architect of Record). The Recreation Center was completed in 2016 and hosted the Presidential Debate before opening to the public.
The renovation project included transforming Washington University’s historic Francis Field House into a 21st century fitness, athletic and recreation center. Built in 1902, Francis Field House is a registered historical landmark and was the site of the 1904 Olympic Games and World’s Fair. The new Recreation Center is an innovative and inclusive facility that honors its historic legacy. The comprehensive complex gives the campus state-of-the-art facilities for recreational and athletic pursuits, helps develop a stronger sense of community and promotes healthy lifestyles and fitness.
The original entry to the Field House was restored as the main access point from the expanded facility. The 16-foot-wide access control bridge was surfaced with hardwood salvaged from the Francis Gymnasium floor to maintain the legacy of the space. It spans the weight room below as it leads to the control point for the entire facility. The bridge provides both visual and physical access. It is a link from the historic front door to the new facility – literally a bridge from the past to the present. A multi-story fitness center is the heart of the plan, surrounded by multi-purpose, lounge and support spaces, with direct access to all other components of the facility.
While the exterior maintains the traditional, solid masonry structure, the interior is an intentional contrast evoking a light and transparent feel with elegantly detailed exposed steel used throughout. Floor-to-ceiling windows, skylights and clerestories provide ample day light that permeates the facility. The LEED Gold Certified Center also adheres to Washington University’s strong sustainable initiatives for energy, water and material conservation.
The Center is the largest indoor venue on the Danforth Campus at Washington University and hosts campus events including freshman convocation, numerous campus programs and alumni reunions. Notably, five presidential and vice-presidential debates (1992, 2000, 2004, 2008, 2016) have all taken place at the facility.
The 2017 Architectural Portfolio Jury described the project as a “sensitive and innovative addition and modernization. A tremendous improvement to the existing facility. Great integration of building systems and materials. Thoughtful and masterful interior details.”